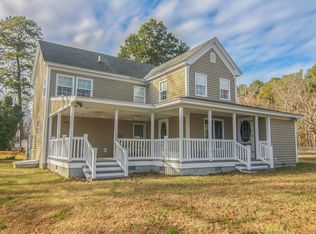Sold for $2,200,000 on 04/18/24
$2,200,000
143 Hayden Rd, Weems, VA 22576
3beds
3,436sqft
Waterfront Residential
Built in 2000
2.02 Acres Lot
$2,250,900 Zestimate®
$640/sqft
$3,273 Estimated rent
Home value
$2,250,900
Estimated sales range
Not available
$3,273/mo
Zestimate® history
Loading...
Owner options
Explore your selling options
What's special
PRIME LOCATION ON A PROTECTED COVE ON THE MAIN BRANCH OF CARTER'S CREEK LOOKING ACROSS TOWARDS THE TIDES INN – MINUTES FROM THE RAPPAHANNOCK RIVER YET IN A LOVELY PROTECTED COVE WITH A WIDE VIEW. CEDAR EXTERIOR SHINGLES HIGHLIGHTED BY A WIDE EXTERIOR COVERED FRONT & SIDE PORCHES. LUXURY FEATURES INCLUDE 3 OVERSIZED BEDROOMS & 3 BATHROOMS ALONG WITH 2 LARGE GREAT ROOMS JOINED BY AN EXPANSIVE CUSTOM KITCHEN & DINING AREA. FLOOR TO CEILING FRENCH DOORS ACROSS THE FRONT OF THE HOME INVITE COOL BREEZES TO FLOW OUT TOWARDS CARTER'S CREEK. A MAGNIFICENT GREAT ROOM THAT FEATURES A FIREPLACE, WET BAR AND FULLY RETRACTABLE GLASS WALL THAT OPENS ONTO THE POOL DECK AND OUTSIDE BBQ/KITCHEN AREA. AN EXPANSIVE PATIO SURROUNDS THE OVERSIZED SWIMMING POOL LEADING DOWN TO A SLOPING WATERFRONT YARD AND AN EXTENDED PIER COMPLETE WITH BOAT LIFT. (DRAPES IN 2 FRONT BEDROOMS DO NOT CONVEY)
Zillow last checked: 8 hours ago
Listing updated: March 20, 2025 at 08:23pm
Listed by:
John Mecke,
Isabell K. Horsley R. E., Ltd.
Bought with:
Jessica Bell, 0225211840
Isabell K. Horsley R. E., Ltd.
Hilary Scott, 0225248551
Isabell K. Horsley R. E., Ltd.
Source: Northern Neck AOR,MLS#: 115769
Facts & features
Interior
Bedrooms & bathrooms
- Bedrooms: 3
- Bathrooms: 3
- Full bathrooms: 3
- Main level bedrooms: 3
Bedroom 1
- Level: Main
Bedroom 2
- Level: Main
Bedroom 3
- Level: Main
Dining room
- Features: Dining Area, Eat-in Kitchen
- Level: Main
Family room
- Level: Main
Kitchen
- Level: Main
Heating
- Forced Air, Natural Gas, Heat Pump
Cooling
- Ceiling Fan(s), Central Air, Electric, Heat Pump
Appliances
- Included: Double Drawer Dishwasher, Dishwasher, Dryer, Microwave, Range, Range Hood, Refrigerator, Stand Alone Ice Machine, Under Cabinet Refrigerator, Washer, Water Conditioner, Wine Cooler, Gas Water Heater, Tankless Water Heater
- Laundry: Washer/Dryer Hookup
Features
- 1st Floor Bedroom, Cathedral/Vaulted/Tray Ceilings, Ceiling 9 Ft+, Fireplace, Great Room, Walk-In Closet(s), Wet Bar, Other
- Flooring: Hardwood, Tile
- Doors: Insulated Doors
- Windows: Double Pane Windows
- Basement: Conditioned Crawl Space
- Attic: Storage,Pull Down Stairs
- Number of fireplaces: 1
- Fireplace features: Great Room, One Fireplace
Interior area
- Total structure area: 3,436
- Total interior livable area: 3,436 sqft
Property
Parking
- Parking features: Detached, Multi Car, Other, Elec Garage Door Opener, Natural Driveway
- Has garage: Yes
- Has uncovered spaces: Yes
Features
- Levels: One
- Patio & porch: Patio
- Has private pool: Yes
- Pool features: Outdoor Pool
- Fencing: Fenced
- Has view: Yes
- View description: River/Creek View
- Has water view: Yes
- Water view: River/Creek View
- Waterfront features: Pier/Dock, River/Creek Front
- Body of water: Rappahannock River
- Frontage length: 190
Lot
- Size: 2.02 Acres
- Features: 2-4.9 acres
Details
- Additional structures: Shed(s)
- Parcel number: 33205
- Zoning description: R1
Construction
Type & style
- Home type: SingleFamily
- Architectural style: Contemporary
- Property subtype: Waterfront Residential
Materials
- Sheetrock Walls, Wood Siding, Other
- Roof: Age Unknown,Composition
Condition
- Year built: 2000
Utilities & green energy
- Sewer: Septic Tank
- Water: Artesian
- Utilities for property: Cable Available
Community & neighborhood
Security
- Security features: Security Lights, Burglar Alarm, Smoke Detector(s)
Location
- Region: Weems
- Subdivision: None
Other
Other facts
- Listing terms: Cash,Conventional
- Road surface type: Paved
Price history
| Date | Event | Price |
|---|---|---|
| 4/18/2024 | Sold | $2,200,000-4.3%$640/sqft |
Source: Northern Neck AOR #115769 Report a problem | ||
| 3/20/2024 | Pending sale | $2,300,000$669/sqft |
Source: Northern Neck AOR #115769 Report a problem | ||
| 3/2/2024 | Contingent | $2,300,000$669/sqft |
Source: Northern Neck AOR #115769 Report a problem | ||
| 3/1/2024 | Price change | $2,300,000-4.2%$669/sqft |
Source: Northern Neck AOR #115769 Report a problem | ||
| 2/15/2024 | Listed for sale | $2,400,000+14.3%$698/sqft |
Source: Northern Neck AOR #115769 Report a problem | ||
Public tax history
| Year | Property taxes | Tax assessment |
|---|---|---|
| 2024 | $8,940 +20.9% | $1,625,400 +38.4% |
| 2023 | $7,396 | $1,174,000 |
| 2022 | $7,396 | $1,174,000 |
Find assessor info on the county website
Neighborhood: 22576
Nearby schools
GreatSchools rating
- 4/10Lancaster Middle SchoolGrades: 5-7Distance: 4.6 mi
- 6/10Lancaster High SchoolGrades: 8-12Distance: 7.5 mi
- NALancaster Primary SchoolGrades: K-4Distance: 6.2 mi
