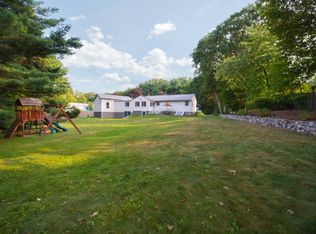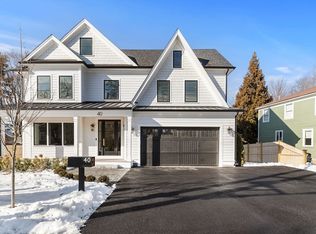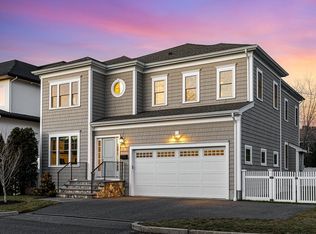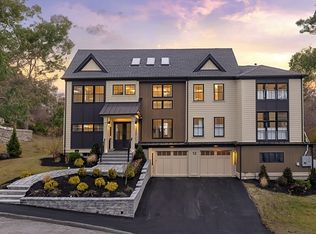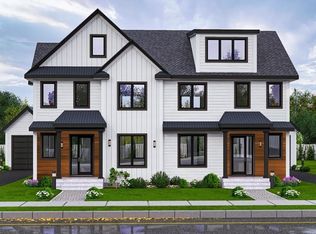Introducing the pinnacle of modern luxury living—this extraordinary new construction redefines sophistication with 5 bedrooms, 6.5 baths, and flawless design at every turn. The open-concept main level stuns with architectural lighting and a seamless flow between the grand family room and chef’s kitchen—complete with Thermador appliances, a striking waterfall island, custom cabinetry, & an elegant butler’s pantry. Upstairs, the primary suite feels like a five-star retreat with a glass balcony, spa-worthy bath, & two walk-in closets. Four additional bedrooms (two ensuite) & a third-floor loft with skyline views and full bath offer unmatched versatility—perfect for a guest suite, studio, or executive office. The finished lower level extends the home’s elegance w/a full bath and flexible space ideal for a gym, media room, or lounge-opening to a private fenced yard w/two-tier deck, stone patio, & irrigation. Perfectly positioned near premier schools, fine dining, & major commuting routes.
For sale
Price cut: $59.4K (1/29)
$2,388,500
143 Hunting Rd, Needham, MA 02494
5beds
6,006sqft
Est.:
Single Family Residence
Built in 2024
10,481 Square Feet Lot
$-- Zestimate®
$398/sqft
$-- HOA
What's special
Third-floor loftTwo-tier deckStone patioGrand family roomFlexible spaceOpen-concept main levelFinished lower level
- 95 days |
- 2,519 |
- 73 |
Zillow last checked: 8 hours ago
Listing updated: 13 hours ago
Listed by:
THE LASH GROUP 508-603-9898,
Keller Williams Boston MetroWest 508-877-6500,
Laurie Ann Babbitt-Strapponi 508-922-9471
Source: MLS PIN,MLS#: 73449341
Tour with a local agent
Facts & features
Interior
Bedrooms & bathrooms
- Bedrooms: 5
- Bathrooms: 7
- Full bathrooms: 6
- 1/2 bathrooms: 1
Primary bedroom
- Features: Bathroom - Full, Cathedral Ceiling(s), Walk-In Closet(s), Closet, Flooring - Hardwood, Balcony / Deck, Balcony - Exterior, Recessed Lighting
- Level: Second
- Length: 20
Bedroom 2
- Features: Bathroom - Full, Closet, Flooring - Hardwood, Recessed Lighting
- Level: Second
Bedroom 3
- Features: Bathroom - Full, Closet, Flooring - Hardwood, Recessed Lighting
- Level: Second
Bedroom 4
- Features: Closet, Flooring - Hardwood, Recessed Lighting
- Level: Second
Bedroom 5
- Features: Closet, Flooring - Hardwood, Recessed Lighting
- Level: Second
Primary bathroom
- Features: Yes
Bathroom 1
- Features: Bathroom - Half, Flooring - Stone/Ceramic Tile, Countertops - Stone/Granite/Solid
- Level: First
Bathroom 2
- Features: Bathroom - Full, Bathroom - Double Vanity/Sink, Bathroom - Tiled With Shower Stall, Walk-In Closet(s), Countertops - Stone/Granite/Solid
- Level: First
Bathroom 3
- Features: Bathroom - Full, Bathroom - Tiled With Shower Stall, Countertops - Stone/Granite/Solid
- Level: Second
Dining room
- Features: Flooring - Hardwood, Window(s) - Bay/Bow/Box, Open Floorplan, Recessed Lighting, Lighting - Overhead
- Level: First
Family room
- Features: Flooring - Hardwood, Deck - Exterior, Open Floorplan, Recessed Lighting, Crown Molding
- Level: First
Kitchen
- Features: Flooring - Hardwood, Pantry, Countertops - Stone/Granite/Solid, Countertops - Upgraded, Cabinets - Upgraded, Open Floorplan, Recessed Lighting, Stainless Steel Appliances, Wine Chiller, Lighting - Pendant, Crown Molding
- Level: First
Office
- Level: Basement
- Dimensions: 19 x 9
Heating
- Central, Heat Pump, Natural Gas, Hydro Air
Cooling
- Central Air
Appliances
- Included: Gas Water Heater, Oven, Disposal, Microwave, Range, Refrigerator, Wine Refrigerator, Range Hood
- Laundry: Closet/Cabinets - Custom Built, Flooring - Stone/Ceramic Tile, Stone/Granite/Solid Countertops, First Floor, Electric Dryer Hookup
Features
- Bathroom - Full, Bathroom - 3/4, Bathroom - Tiled With Shower Stall, Closet, Bathroom - Half, Countertops - Stone/Granite/Solid, Bathroom - Tiled With Tub, Bonus Room, Bathroom, Game Room, Office, Exercise Room, Walk-up Attic
- Flooring: Tile, Hardwood, Flooring - Hardwood, Flooring - Stone/Ceramic Tile
- Windows: Insulated Windows
- Basement: Full,Finished,Walk-Out Access
- Number of fireplaces: 1
- Fireplace features: Family Room
Interior area
- Total structure area: 6,006
- Total interior livable area: 6,006 sqft
- Finished area above ground: 4,545
- Finished area below ground: 1,461
Video & virtual tour
Property
Parking
- Total spaces: 11
- Parking features: Attached, Under, Paved Drive, Off Street
- Attached garage spaces: 2
- Uncovered spaces: 9
Features
- Patio & porch: Deck - Vinyl, Patio, Covered
- Exterior features: Deck - Vinyl, Patio, Covered Patio/Deck, Rain Gutters, Sprinkler System, Fenced Yard, Lighting
- Fencing: Fenced
Lot
- Size: 10,481 Square Feet
- Features: Level
Details
- Parcel number: 141226
- Zoning: SRB
Construction
Type & style
- Home type: SingleFamily
- Architectural style: Colonial,Contemporary
- Property subtype: Single Family Residence
Materials
- Frame
- Foundation: Concrete Perimeter
- Roof: Shingle,Metal
Condition
- Year built: 2024
Utilities & green energy
- Electric: Circuit Breakers, 200+ Amp Service
- Sewer: Public Sewer
- Water: Public
- Utilities for property: for Gas Range, for Electric Dryer
Community & HOA
Community
- Features: Public Transportation, Shopping, Pool, Tennis Court(s), Park, Walk/Jog Trails, Medical Facility, Laundromat, Highway Access, Private School, Public School, University, Sidewalks
- Security: Security System
HOA
- Has HOA: No
Location
- Region: Needham
Financial & listing details
- Price per square foot: $398/sqft
- Tax assessed value: $1,422,700
- Annual tax amount: $15,081
- Date on market: 10/30/2025
- Exclusions: Staging Furniture
Estimated market value
Not available
Estimated sales range
Not available
$3,487/mo
Price history
Price history
| Date | Event | Price |
|---|---|---|
| 1/29/2026 | Price change | $2,388,500-2.4%$398/sqft |
Source: MLS PIN #73449341 Report a problem | ||
| 12/2/2025 | Price change | $2,447,900-2%$408/sqft |
Source: MLS PIN #73449341 Report a problem | ||
| 10/30/2025 | Listed for sale | $2,497,750+42.7%$416/sqft |
Source: MLS PIN #73449341 Report a problem | ||
| 4/23/2025 | Sold | $1,750,000-34.9%$291/sqft |
Source: Public Record Report a problem | ||
| 12/26/2024 | Listing removed | $2,688,888$448/sqft |
Source: MLS PIN #73308875 Report a problem | ||
Public tax history
BuyAbility℠ payment
Est. payment
$14,768/mo
Principal & interest
$11902
Property taxes
$2030
Home insurance
$836
Climate risks
Neighborhood: 02494
Nearby schools
GreatSchools rating
- 8/10Eliot Elementary SchoolGrades: K-5Distance: 1 mi
- 9/10Pollard Middle SchoolGrades: 7-8Distance: 1.5 mi
- 10/10Needham High SchoolGrades: 9-12Distance: 0.9 mi
- Loading
- Loading
