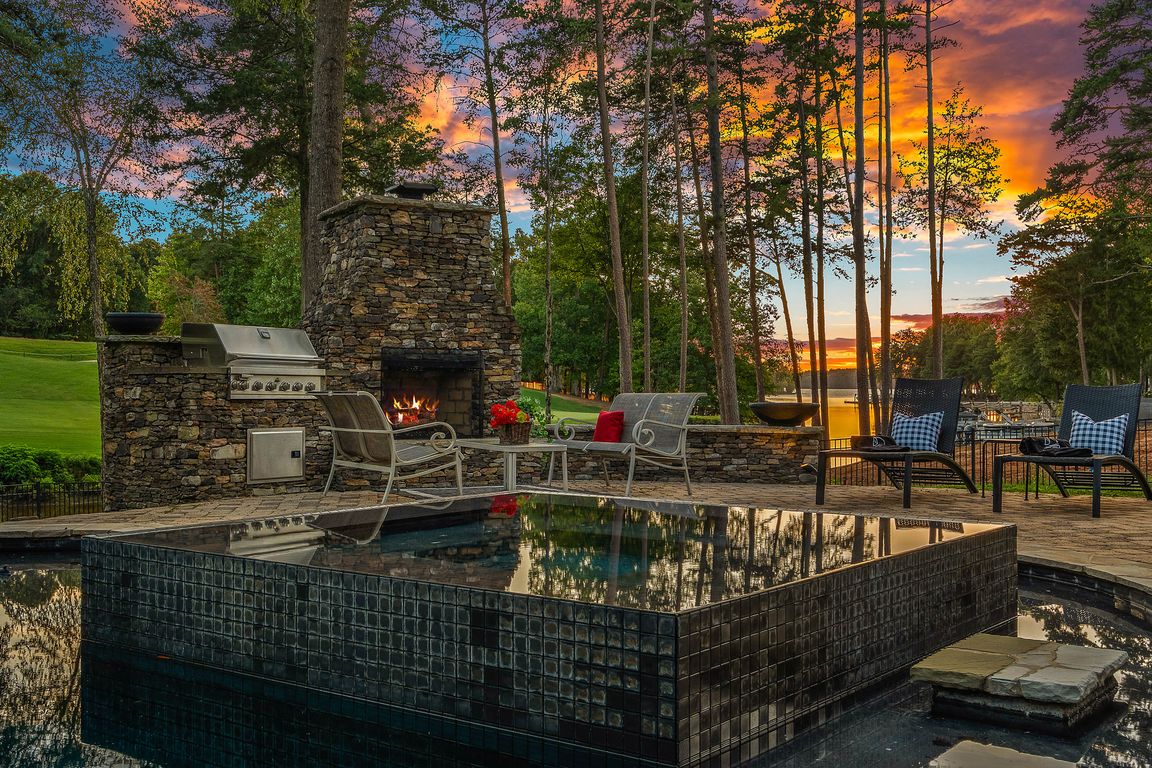
Active
$3,995,000
5beds
7,897sqft
143 Jeremy Point Pl, Mooresville, NC 28117
5beds
7,897sqft
Single family residence
Built in 2005
1.48 Acres
4 Attached garage spaces
$506 price/sqft
$1,353 semi-annually HOA fee
What's special
Stone fireplaceFinished lower levelCozy loftGourmet kitchenExquisite craftsmanshipCoffered ceilingLarge sauna
Nestled within The Point on Lake Norman, this custom-built luxury estate is a masterpiece of design, offering an unparalleled lifestyle where lakefront tranquility meets championship golf. Situated on approximately 1.5 private, park-like acres in a quiet cul-de-sac, the residence captures spectacular, simultaneous sunset views of Lake Norman and vistas across the ...
- 2 days |
- 1,373 |
- 60 |
Source: Canopy MLS as distributed by MLS GRID,MLS#: 4307571
Travel times
Great Room
Kitchen
Breakfast Nook
Office
Sun Room
Primary Bedroom
Primary Bathroom
Dining Room
Foyer
Second Office
Laundry Room
Bedroom
Bedroom
Lower Level
Gym
Bedroom
Flex Room
Bonus Room
Outdoor 1
Zillow last checked: 7 hours ago
Listing updated: October 05, 2025 at 12:06pm
Listing Provided by:
Susan Jakubowski susanj@ivesterjackson.com,
Ivester Jackson Christie's
Source: Canopy MLS as distributed by MLS GRID,MLS#: 4307571
Facts & features
Interior
Bedrooms & bathrooms
- Bedrooms: 5
- Bathrooms: 6
- Full bathrooms: 5
- 1/2 bathrooms: 1
- Main level bedrooms: 1
Primary bedroom
- Level: Main
Bedroom s
- Level: Upper
Bedroom s
- Level: Upper
Bedroom s
- Level: Upper
Bedroom s
- Level: Basement
Bathroom full
- Level: Main
Bathroom half
- Level: Main
Bathroom full
- Level: Upper
Bathroom full
- Level: Upper
Bathroom full
- Level: Upper
Bathroom full
- Level: Basement
Bar entertainment
- Level: Basement
Other
- Level: Basement
Breakfast
- Level: Main
Dining room
- Level: Main
Exercise room
- Level: Basement
Family room
- Level: Basement
Flex space
- Level: Basement
Great room
- Level: Main
Kitchen
- Level: Main
Laundry
- Level: Main
Loft
- Level: Upper
Office
- Level: Main
Office
- Level: Basement
Sunroom
- Level: Main
Heating
- Floor Furnace, Natural Gas, Zoned
Cooling
- Ceiling Fan(s), Central Air, Zoned
Appliances
- Included: Convection Oven, Dishwasher, Disposal, Double Oven, Exhaust Hood, Gas Cooktop, Gas Water Heater, Microwave, Refrigerator with Ice Maker, Self Cleaning Oven, Tankless Water Heater, Trash Compactor, Warming Drawer, Wine Refrigerator
- Laundry: Laundry Room, Main Level, Sink
Features
- Breakfast Bar, Built-in Features, Drop Zone, Kitchen Island, Open Floorplan, Sauna, Storage, Walk-In Closet(s), Walk-In Pantry, Wet Bar
- Flooring: Carpet, Tile, Wood
- Basement: Finished,Full,Interior Entry,Storage Space,Walk-Out Access
- Attic: Walk-In
- Fireplace features: Family Room, Great Room, Outside, Porch, Wood Burning
Interior area
- Total structure area: 4,938
- Total interior livable area: 7,897 sqft
- Finished area above ground: 4,938
- Finished area below ground: 2,959
Property
Parking
- Total spaces: 4
- Parking features: Circular Driveway, Attached Garage, Detached Garage, Garage on Main Level
- Attached garage spaces: 4
- Has uncovered spaces: Yes
- Details: Breezeway connects detached garage to the home
Features
- Levels: Two
- Stories: 2
- Patio & porch: Covered, Enclosed, Front Porch, Patio, Rear Porch, Screened
- Exterior features: Gas Grill, In-Ground Irrigation
- Pool features: Community, Heated, In Ground, Pool/Spa Combo, Salt Water
- Fencing: Back Yard
- Has view: Yes
- View description: Golf Course, Long Range, Water, Year Round
- Has water view: Yes
- Water view: Water
- Waterfront features: Boat Slip – Community, Boat Slip (Deed), Paddlesport Launch Site, Waterfront
- Body of water: Lake Norman
Lot
- Size: 1.48 Acres
- Features: Cul-De-Sac, On Golf Course, Private, Wooded, Views
Details
- Parcel number: 4625755292.000
- Zoning: RA CUD
- Special conditions: Standard
- Other equipment: Generator
Construction
Type & style
- Home type: SingleFamily
- Property subtype: Single Family Residence
Materials
- Wood
- Roof: Shingle
Condition
- New construction: No
- Year built: 2005
Details
- Builder name: Greg Helms
Utilities & green energy
- Sewer: Septic Installed
- Water: Community Well
- Utilities for property: Electricity Connected
Community & HOA
Community
- Features: Clubhouse, Fitness Center, Golf, Lake Access, Playground, Sidewalks, Sport Court, Street Lights, Tennis Court(s), Walking Trails
- Security: Security System
- Subdivision: The Point
HOA
- Has HOA: Yes
- HOA fee: $1,008 semi-annually
- HOA name: Hawthorne Management
- HOA phone: 704-377-0114
- Second HOA fee: $690 annually
- Second HOA name: Boat Slip - Hawthorne Management
- Second HOA phone: 704-377-0114
Location
- Region: Mooresville
Financial & listing details
- Price per square foot: $506/sqft
- Tax assessed value: $2,449,830
- Annual tax amount: $14,514
- Date on market: 10/4/2025
- Listing terms: Cash,Conventional
- Electric utility on property: Yes
- Road surface type: Cobblestone, Concrete, Paved