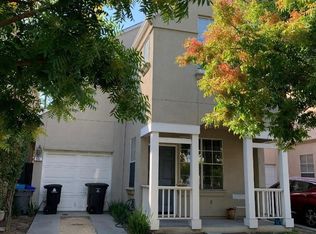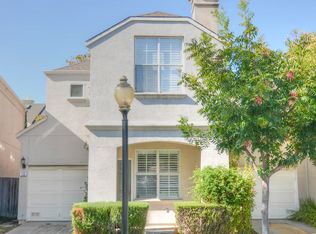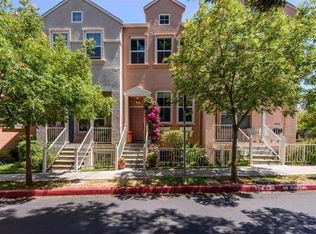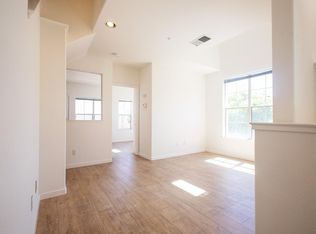Sold for $2,332,000 on 06/25/24
$2,332,000
143 Laurel Way, Mountain View, CA 94040
3beds
1,339sqft
Single Family Residence, Residential
Built in 1996
2,178 Square Feet Lot
$2,259,100 Zestimate®
$1,742/sqft
$5,280 Estimated rent
Home value
$2,259,100
$2.06M - $2.49M
$5,280/mo
Zestimate® history
Loading...
Owner options
Explore your selling options
What's special
Welcome to your dream home in Mountain View with Los Altos schools! This stunning single-family residence boasts a perfect blend of modern sophistication and classic charm, offering a luxurious living experience in a highly sought-after neighborhood. As you step through the front door, you are greeted by the inviting ambiance of the living area featuring high ceilings that create an airy and open feel throughout the home. The kitchen has modern updates is a culinary enthusiast's delight, showcasing sleek tile flooring, stainless steel appliances, and ample cabinet space, providing both style and functionality for everyday living and entertaining. Indulge in relaxation and tranquility in the recently renovated bathrooms, where contemporary design meets comfort. Nestled within the prestigious Los Altos school district, this home provides access to top-rated schools, offering exceptional educational opportunities for growing families. Indulge in the epitome of modern luxury and urban accessibility as you reside within close proximity to the San Antonio Shopping Center, local groceries, tantalizing restaurants, and the convenient Caltrain station.
Zillow last checked: 8 hours ago
Listing updated: January 04, 2025 at 02:11am
Listed by:
David Kim 01356580 650-988-5117,
Compass 650-941-1111
Bought with:
Tina Liu, 01408749
Wise Investments
Source: MLSListings Inc,MLS#: ML81965490
Facts & features
Interior
Bedrooms & bathrooms
- Bedrooms: 3
- Bathrooms: 3
- Full bathrooms: 2
- 1/2 bathrooms: 1
Bathroom
- Features: DoubleSinks, StallShower, Tub, TubinPrimaryBedroom, HalfonGroundFloor
Dining room
- Features: DiningArea
Family room
- Features: NoFamilyRoom
Kitchen
- Features: ExhaustFan
Heating
- Central Forced Air Gas
Cooling
- Central Air
Appliances
- Included: Dishwasher, Exhaust Fan, Disposal, Microwave, Gas Oven/Range, Refrigerator, Washer/Dryer
- Laundry: Upper Floor, Inside
Features
- High Ceilings
- Flooring: Carpet, Hardwood
- Number of fireplaces: 1
- Fireplace features: Living Room
Interior area
- Total structure area: 1,339
- Total interior livable area: 1,339 sqft
Property
Parking
- Total spaces: 1
- Parking features: Attached, Electric Vehicle Charging Station(s), On Street
- Attached garage spaces: 1
Features
- Stories: 2
- Pool features: Community, Fenced
- Spa features: Other
Lot
- Size: 2,178 sqft
Details
- Parcel number: 14823017
- Zoning: P(8)
- Special conditions: Standard
Construction
Type & style
- Home type: SingleFamily
- Property subtype: Single Family Residence, Residential
Materials
- Foundation: Slab
- Roof: Composition
Condition
- New construction: No
- Year built: 1996
Utilities & green energy
- Gas: NaturalGas, PublicUtilities
- Sewer: Public Sewer
- Water: Public
- Utilities for property: Natural Gas Available, Public Utilities, Water Public
Community & neighborhood
Location
- Region: Mountain View
HOA & financial
HOA
- Has HOA: Yes
- HOA fee: $82 monthly
- Amenities included: Community Pool, Playground
- Services included: Insurance
Other
Other facts
- Listing agreement: ExclusiveRightToSell
Price history
| Date | Event | Price |
|---|---|---|
| 6/25/2024 | Sold | $2,332,000+58.2%$1,742/sqft |
Source: | ||
| 9/29/2016 | Sold | $1,474,000+28.2%$1,101/sqft |
Source: Public Record | ||
| 7/10/2013 | Sold | $1,150,000+16.3%$859/sqft |
Source: Public Record | ||
| 6/20/2013 | Listed for sale | $989,000+63.2%$739/sqft |
Source: Alain Pinel Realtors - Los Altos #81321862 | ||
| 5/3/2000 | Sold | $606,000$453/sqft |
Source: Public Record | ||
Public tax history
| Year | Property taxes | Tax assessment |
|---|---|---|
| 2025 | $35,746 +79.2% | $2,378,640 +41.8% |
| 2024 | $19,943 +1.5% | $1,677,028 +2% |
| 2023 | $19,652 +0.8% | $1,644,146 +2% |
Find assessor info on the county website
Neighborhood: 94040
Nearby schools
GreatSchools rating
- 9/10Covington Elementary SchoolGrades: K-6Distance: 2.3 mi
- 8/10Ardis G. Egan Junior High SchoolGrades: 7-8Distance: 0.8 mi
- 10/10Los Altos High SchoolGrades: 9-12Distance: 1.4 mi
Schools provided by the listing agent
- Elementary: CovingtonElementary
- Middle: ArdisGEganIntermediate
- High: LosAltosHigh_1
- District: LosAltosElementary
Source: MLSListings Inc. This data may not be complete. We recommend contacting the local school district to confirm school assignments for this home.
Get a cash offer in 3 minutes
Find out how much your home could sell for in as little as 3 minutes with a no-obligation cash offer.
Estimated market value
$2,259,100
Get a cash offer in 3 minutes
Find out how much your home could sell for in as little as 3 minutes with a no-obligation cash offer.
Estimated market value
$2,259,100



