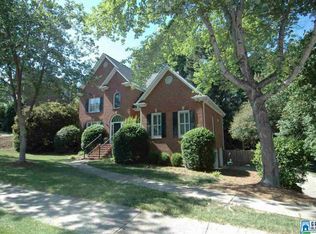Sold for $646,000 on 10/06/25
$646,000
143 Maple Trce, Hoover, AL 35244
5beds
3,682sqft
Single Family Residence
Built in 1995
0.25 Acres Lot
$650,300 Zestimate®
$175/sqft
$3,863 Estimated rent
Home value
$650,300
$605,000 - $696,000
$3,863/mo
Zestimate® history
Loading...
Owner options
Explore your selling options
What's special
for comps info : sold cash no repairs Level entry front lot. Mature treed back lot for privacy. Beautiful landscaping w lighting. Master on main, 4 bedrooms, 2 bath upstairs. Daylight basement with 2 rooms and a full bath + room for expansion. Deep 2 car garage for generous parking and storage, Large workshop. Comfortable flow from Great Room & Master bedroom onto connecting Jumbo screened porch. Large lower-level screened porch with Therma Spa (Buyer choice to keep or remove) Main Level includes a Living Room, Dining Room, Den, Master Bedroom, Kitchen w large Breakfast Room and Laundry Room. Kitchen includes duel fuel stove plus upgraded appliances. Two high efficiency HVAC systems, Nest System for home controls. Many updates and upgrades. Easy access to freeways. Walk to schools and entertainment district. Walking trails to schools + clubhouse, pool, tennis & pickle ball ! You and your household will love this welcoming conveniently located community !
Zillow last checked: 8 hours ago
Listing updated: October 07, 2025 at 04:46am
Listed by:
Marcia Montgomery 205-266-4039,
ARC Realty - Hoover
Bought with:
Kerri Davis
ARC Realty Vestavia
Source: GALMLS,MLS#: 21426834
Facts & features
Interior
Bedrooms & bathrooms
- Bedrooms: 5
- Bathrooms: 5
- Full bathrooms: 4
- 1/2 bathrooms: 1
Primary bedroom
- Level: First
Bedroom 1
- Level: Second
Bedroom 2
- Level: Second
Bedroom 3
- Level: Second
Bedroom 4
- Level: Second
Primary bathroom
- Level: First
Bathroom 1
- Level: Second
Bathroom 3
- Level: Basement
Dining room
- Level: First
Kitchen
- Features: Eat-in Kitchen, Kitchen Island, Pantry
- Level: First
Basement
- Area: 572
Heating
- Forced Air, Natural Gas
Cooling
- Central Air, Dual, Electric
Appliances
- Included: Dishwasher, Microwave, Refrigerator, Stainless Steel Appliance(s), Stove-Electric, Gas Water Heater
- Laundry: Electric Dryer Hookup, Washer Hookup, Main Level, Laundry Room, Laundry (ROOM), Yes
Features
- Workshop (INT), High Ceilings, Smooth Ceilings, Separate Shower, Walk-In Closet(s)
- Flooring: Carpet, Hardwood, Tile
- Windows: Double Pane Windows
- Basement: Full,Partially Finished,Daylight
- Attic: Walk-In,Yes
- Number of fireplaces: 1
- Fireplace features: Gas Log, Great Room, Gas
Interior area
- Total interior livable area: 3,682 sqft
- Finished area above ground: 3,110
- Finished area below ground: 572
Property
Parking
- Total spaces: 2
- Parking features: Attached, Basement, Driveway, Lower Level, Garage Faces Side
- Attached garage spaces: 2
- Has uncovered spaces: Yes
Features
- Levels: One and One Half
- Stories: 1
- Patio & porch: Porch, Porch Screened, Covered (DECK), Screened (DECK), Deck
- Pool features: In Ground, Fenced, Community
- Has view: Yes
- View description: None
- Waterfront features: No
Lot
- Size: 0.25 Acres
Details
- Parcel number: 3900342000002.065
- Special conditions: N/A
Construction
Type & style
- Home type: SingleFamily
- Property subtype: Single Family Residence
Materials
- Brick
- Foundation: Basement
Condition
- Year built: 1995
Utilities & green energy
- Water: Public
- Utilities for property: Sewer Connected, Underground Utilities
Community & neighborhood
Community
- Community features: Clubhouse, Sidewalks, Street Lights, Swimming Allowed, Tennis Court(s), Walking Paths
Location
- Region: Hoover
- Subdivision: Trace Crossings
HOA & financial
HOA
- Has HOA: Yes
- HOA fee: $750 annually
- Services included: Maintenance Grounds
Price history
| Date | Event | Price |
|---|---|---|
| 10/6/2025 | Sold | $646,000-1.5%$175/sqft |
Source: | ||
| 8/20/2025 | Contingent | $656,000$178/sqft |
Source: | ||
| 8/10/2025 | Listed for sale | $656,000+50.1%$178/sqft |
Source: | ||
| 6/16/2005 | Sold | $437,000$119/sqft |
Source: Agent Provided | ||
Public tax history
| Year | Property taxes | Tax assessment |
|---|---|---|
| 2024 | -- | $57,560 +2.2% |
| 2023 | -- | $56,340 +5.4% |
| 2022 | -- | $53,440 +12.2% |
Find assessor info on the county website
Neighborhood: 35244
Nearby schools
GreatSchools rating
- 9/10Trace Crossings Elementary SchoolGrades: PK-5Distance: 0.2 mi
- 10/10Robert F Bumpus Middle SchoolGrades: 6-8Distance: 1.2 mi
- 8/10Hoover High SchoolGrades: 9-12Distance: 0.3 mi
Schools provided by the listing agent
- Elementary: Trace Crossings
- Middle: Bumpus, Robert F
- High: Hoover
Source: GALMLS. This data may not be complete. We recommend contacting the local school district to confirm school assignments for this home.
Get a cash offer in 3 minutes
Find out how much your home could sell for in as little as 3 minutes with a no-obligation cash offer.
Estimated market value
$650,300
Get a cash offer in 3 minutes
Find out how much your home could sell for in as little as 3 minutes with a no-obligation cash offer.
Estimated market value
$650,300
