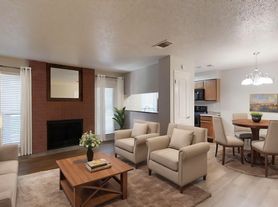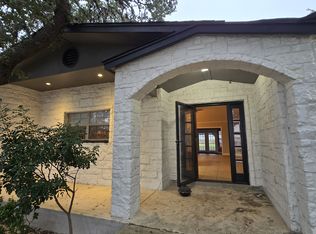Welcome to your dream retreat in the heart of the Texas Hill Country! Nestled in the highly desirable Esperanza community, this beautifully maintained 3-bedroom, 2 1/2-bathroom with bonus room home offers the perfect blend of elegance, comfort, and convenience. Step inside to discover an open-concept floor plan flooded with natural light, featuring high ceilings, luxury vinyl plank flooring, and designer finishes throughout. The gourmet kitchen is a chef's dream, complete with granite countertops, stainless steel appliances, a spacious island, and ample cabinet space - perfect for everyday living and entertaining alike. The private primary suite offers a tranquil escape with a spa-inspired ensuite bathroom, dual vanities, a large walk-in shower, and 2 oversized walk-in closets. Additional bedrooms are generously sized with access to a well-appointed full bath. Enjoy Texas evenings on the covered back patio, overlooking a fully landscaped and fenced backyard - ideal for pets, play, or peaceful relaxation. A 2-car garage, dedicated laundry room, and energy-efficient features round out this exceptional home. Located within Boerne ISD, one of the top-rated school districts in the region, and just minutes from charming Downtown Boerne, I-10, shopping, dining, and Hill Country attractions. As part of the award-winning Esperanza community, you'll have access to resort-style amenities including pools, parks, walking trails, fitness centers, and a vibrant calendar of community events.
House for rent
$3,350/mo
143 Maravillas, Boerne, TX 78006
3beds
2,160sqft
Price may not include required fees and charges.
Singlefamily
Available now
-- Pets
Central air, ceiling fan
Dryer connection laundry
-- Parking
Central, fireplace
What's special
Designer finishesHigh ceilingsOpen-concept floor planStainless steel appliancesGranite countertopsCovered back patioLarge walk-in shower
- 44 days |
- -- |
- -- |
Travel times
Looking to buy when your lease ends?
Consider a first-time homebuyer savings account designed to grow your down payment with up to a 6% match & a competitive APY.
Facts & features
Interior
Bedrooms & bathrooms
- Bedrooms: 3
- Bathrooms: 3
- Full bathrooms: 2
- 1/2 bathrooms: 1
Heating
- Central, Fireplace
Cooling
- Central Air, Ceiling Fan
Appliances
- Included: Dishwasher, Disposal, Dryer, Microwave, Oven, Refrigerator, Stove, Washer
- Laundry: Dryer Connection, In Unit, Main Level, Washer Hookup
Features
- All Bedrooms Downstairs, Cable TV Available, Ceiling Fan(s), Eat-in Kitchen, High Speed Internet, Kitchen Island, One Living Area, View
- Flooring: Carpet
- Has fireplace: Yes
Interior area
- Total interior livable area: 2,160 sqft
Property
Parking
- Details: Contact manager
Features
- Stories: 1
- Exterior features: Contact manager
Details
- Parcel number: 1520325100220
Construction
Type & style
- Home type: SingleFamily
- Property subtype: SingleFamily
Materials
- Roof: Composition
Condition
- Year built: 2022
Utilities & green energy
- Utilities for property: Cable Available
Community & HOA
Community
- Features: Clubhouse, Fitness Center, Playground
HOA
- Amenities included: Fitness Center
Location
- Region: Boerne
Financial & listing details
- Lease term: Max # of Months (24),Min # of Months (12)
Price history
| Date | Event | Price |
|---|---|---|
| 10/13/2025 | Price change | $3,350-1.5%$2/sqft |
Source: LERA MLS #1898445 | ||
| 9/5/2025 | Listed for rent | $3,400$2/sqft |
Source: Zillow Rentals | ||
| 5/2/2023 | Pending sale | $619,990$287/sqft |
Source: | ||
| 4/26/2023 | Sold | -- |
Source: | ||
| 3/13/2023 | Price change | $619,990+0.5%$287/sqft |
Source: | ||

