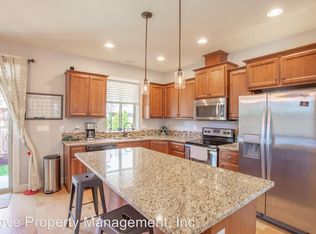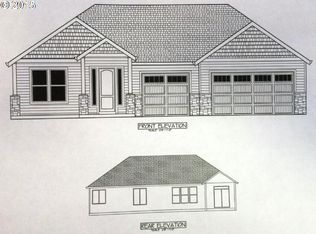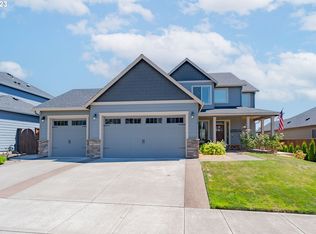Sold
$615,000
143 N 40th Ave, Ridgefield, WA 98642
3beds
2,117sqft
Residential, Single Family Residence
Built in 2015
6,098.4 Square Feet Lot
$628,000 Zestimate®
$291/sqft
$2,841 Estimated rent
Home value
$628,000
$597,000 - $659,000
$2,841/mo
Zestimate® history
Loading...
Owner options
Explore your selling options
What's special
APPRAISERS: NO CLOSING COSTS PAID. Wonderful single level craftsman home in the heart of Ridgefield! Great room/kitchen floor plan with fireplace, quartz counters, upgraded lighting, kitchen nook, formal dining room, serving counter. Finely crafted patio cover and professionally landscaped backyard for privacy and beauty. Coved master suite with separate tub and shower, walk-in closet. Engineered hardwood floors, carpeted bedrooms
Zillow last checked: 8 hours ago
Listing updated: April 06, 2023 at 02:31am
Listed by:
William Hruby 360-281-9699,
Premiere Property Group, LLC
Bought with:
Shelly Caswell, 25555
Keller Williams Realty
Source: RMLS (OR),MLS#: 23503166
Facts & features
Interior
Bedrooms & bathrooms
- Bedrooms: 3
- Bathrooms: 2
- Full bathrooms: 2
- Main level bathrooms: 2
Primary bedroom
- Features: Ceiling Fan, Coved, Bathtub, Walkin Closet, Walkin Shower
- Level: Main
Bedroom 2
- Features: Closet, Wallto Wall Carpet
- Level: Main
Bedroom 3
- Features: Closet, Walkin Shower
- Level: Main
Dining room
- Features: Hardwood Floors
- Level: Main
Family room
- Features: Fireplace, Hardwood Floors, Butlers Pantry
- Level: Main
Kitchen
- Features: Builtin Range, Dishwasher, Microwave, Pantry, Quartz
- Level: Main
Office
- Features: Sliding Doors
- Level: Main
Heating
- Forced Air, Fireplace(s)
Cooling
- Central Air
Appliances
- Included: Built-In Range, Dishwasher, Microwave, Stainless Steel Appliance(s), Gas Water Heater
Features
- Ceiling Fan(s), High Speed Internet, Soaking Tub, Closet, Walkin Shower, Butlers Pantry, Pantry, Quartz, Coved, Bathtub, Walk-In Closet(s)
- Flooring: Hardwood, Wall to Wall Carpet
- Doors: Sliding Doors
- Windows: Vinyl Frames
- Basement: Crawl Space
- Number of fireplaces: 1
- Fireplace features: Gas
Interior area
- Total structure area: 2,117
- Total interior livable area: 2,117 sqft
Property
Parking
- Total spaces: 2
- Parking features: Driveway, On Street, RV Access/Parking, Attached
- Attached garage spaces: 2
- Has uncovered spaces: Yes
Accessibility
- Accessibility features: One Level, Accessibility
Features
- Levels: One
- Stories: 1
- Patio & porch: Covered Patio, Patio
- Exterior features: Yard
Lot
- Size: 6,098 sqft
- Features: Private, Trees, Sprinkler, SqFt 5000 to 6999
Details
- Additional structures: RVParking
- Parcel number: 986033778
Construction
Type & style
- Home type: SingleFamily
- Architectural style: Craftsman
- Property subtype: Residential, Single Family Residence
Materials
- Cement Siding
- Foundation: Concrete Perimeter
- Roof: Composition
Condition
- Resale
- New construction: No
- Year built: 2015
Utilities & green energy
- Gas: Gas
- Sewer: Public Sewer
- Water: Public
- Utilities for property: Cable Connected
Community & neighborhood
Location
- Region: Ridgefield
- Subdivision: Laurel Heights
HOA & financial
HOA
- Has HOA: Yes
- HOA fee: $68 monthly
- Amenities included: Commons, Management
Other
Other facts
- Listing terms: Cash,Conventional,FHA,VA Loan
- Road surface type: Paved
Price history
| Date | Event | Price |
|---|---|---|
| 4/6/2023 | Sold | $615,000-0.8%$291/sqft |
Source: | ||
| 3/2/2023 | Pending sale | $619,900$293/sqft |
Source: | ||
| 2/9/2023 | Listed for sale | $619,900$293/sqft |
Source: | ||
| 2/2/2023 | Pending sale | $619,900$293/sqft |
Source: | ||
| 1/25/2023 | Listed for sale | $619,900+75.4%$293/sqft |
Source: | ||
Public tax history
| Year | Property taxes | Tax assessment |
|---|---|---|
| 2024 | $4,973 +5.7% | $561,406 -0.8% |
| 2023 | $4,705 +12.8% | $565,850 +3% |
| 2022 | $4,171 +1.8% | $549,179 +22.3% |
Find assessor info on the county website
Neighborhood: 98642
Nearby schools
GreatSchools rating
- 8/10Union Ridge Elementary SchoolGrades: K-4Distance: 1.6 mi
- 6/10View Ridge Middle SchoolGrades: 7-8Distance: 1.8 mi
- 7/10Ridgefield High SchoolGrades: 9-12Distance: 1.4 mi
Schools provided by the listing agent
- Elementary: Union Ridge
- Middle: View Ridge
- High: Ridgefield
Source: RMLS (OR). This data may not be complete. We recommend contacting the local school district to confirm school assignments for this home.
Get a cash offer in 3 minutes
Find out how much your home could sell for in as little as 3 minutes with a no-obligation cash offer.
Estimated market value$628,000
Get a cash offer in 3 minutes
Find out how much your home could sell for in as little as 3 minutes with a no-obligation cash offer.
Estimated market value
$628,000


