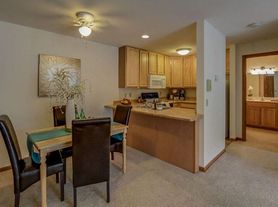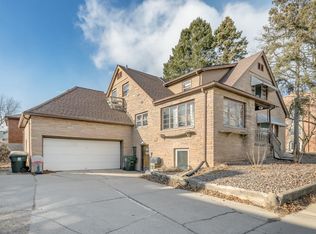Welcome to this spacious two bedroom, two bath end unit condo located on Madison's West Side. Conveniently situated just off Gammon Road, this unit offers easy access to shopping, restaurants, and other local amenities.
The main floor features a galley style kitchen which leads to the dining area and living room. Patio doors off the living room lead to the deck overlooking the wooded backyard. A full bathroom completes this level.
The upstairs offers two bedrooms and a full bathroom. The master bedroom has a vaulted ceiling, walk in closet, and patio doors leading to a private balcony.
The lower level includes a spacious room that could be used as a family room or office. Laundry facilities are also on this level.
Outside, the condo has a 2 car garage, and a deck that backs up to a peaceful conservancy with walking trails.
PER CONDO RULES, 1 CAT OR 1 DOG WEIGHING LESS THAN 20 POUNDS IS ALLOWED.**
2 Car Garage
Balcony
Central Air
Deck
Dishwasher
End Unit
Lawn Care Provided
Lower Level Office
Private Entrance
Professionally Managed
Snow Removal Included
Washer and Dryer
One year lease minimum.
Apartment for rent
$2,095/mo
143 Ponwood Cir, Madison, WI 53717
2beds
1,336sqft
Price may not include required fees and charges.
Apartment
Available now
Cats, small dogs OK
Central air
In unit laundry
Attached garage parking
Forced air
What's special
Dining areaCentral airGalley style kitchenPrivate balconyWasher and dryer
- 67 days |
- -- |
- -- |
Travel times
Looking to buy when your lease ends?
Consider a first-time homebuyer savings account designed to grow your down payment with up to a 6% match & a competitive APY.
Facts & features
Interior
Bedrooms & bathrooms
- Bedrooms: 2
- Bathrooms: 2
- Full bathrooms: 2
Heating
- Forced Air
Cooling
- Central Air
Appliances
- Included: Dishwasher, Dryer, Freezer, Microwave, Oven, Refrigerator, Washer
- Laundry: In Unit
Features
- Walk In Closet
- Flooring: Carpet, Tile
Interior area
- Total interior livable area: 1,336 sqft
Property
Parking
- Parking features: Attached
- Has attached garage: Yes
- Details: Contact manager
Features
- Exterior features: Bicycle storage, Heating system: Forced Air, Snow Removal included in rent, Walk In Closet
Details
- Parcel number: 070813325226
Construction
Type & style
- Home type: Apartment
- Property subtype: Apartment
Building
Management
- Pets allowed: Yes
Community & HOA
Location
- Region: Madison
Financial & listing details
- Lease term: 1 Year
Price history
| Date | Event | Price |
|---|---|---|
| 10/21/2025 | Price change | $2,095-4.6%$2/sqft |
Source: Zillow Rentals | ||
| 10/7/2025 | Price change | $2,195-4.4%$2/sqft |
Source: Zillow Rentals | ||
| 9/16/2025 | Listed for rent | $2,295+19.2%$2/sqft |
Source: Zillow Rentals | ||
| 6/17/2022 | Listing removed | -- |
Source: Zillow Rental Manager | ||
| 5/8/2022 | Listed for rent | $1,925+28.3%$1/sqft |
Source: Zillow Rental Manager | ||

