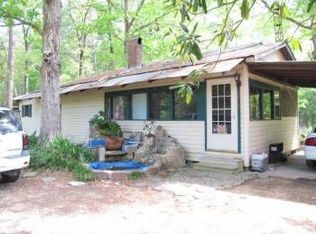Sold on 11/21/25
Price Unknown
143 Pumpkin Loop, Deridder, LA 70634
4beds
3,500sqft
SingleFamily
Built in 2013
5 Acres Lot
$475,400 Zestimate®
$--/sqft
$2,671 Estimated rent
Home value
$475,400
Estimated sales range
Not available
$2,671/mo
Zestimate® history
Loading...
Owner options
Explore your selling options
What's special
Siding is hardee plank cement board, master bath has radiant heated natural slate floors, two upstairs bedrooms with en suites & walk in closets, extra room can be office or fourth bedroom. Also has well insulated media room with 120” screen and built in surround sound.2000sq ft of deep porches all around.
Facts & features
Interior
Bedrooms & bathrooms
- Bedrooms: 4
- Bathrooms: 4
- Full bathrooms: 2
- 3/4 bathrooms: 1
- 1/2 bathrooms: 1
Heating
- Forced air, Heat pump, Radiant, Electric, Gas
Cooling
- Central
Appliances
- Included: Dishwasher, Freezer, Garbage disposal, Microwave, Range / Oven, Refrigerator, Trash compactor
Features
- Flooring: Tile, Hardwood, Slate
- Basement: None
- Has fireplace: Yes
Interior area
- Total interior livable area: 3,500 sqft
Property
Parking
- Total spaces: 2
- Parking features: Carport, Off-street
Features
- Exterior features: Cement / Concrete, Metal
Lot
- Size: 5 Acres
Details
- Parcel number: 0805789266
Construction
Type & style
- Home type: SingleFamily
Materials
- Roof: Metal
Condition
- Year built: 2013
Community & neighborhood
Location
- Region: Deridder
Price history
| Date | Event | Price |
|---|---|---|
| 11/21/2025 | Sold | -- |
Source: Public Record | ||
| 10/24/2025 | Listed for sale | $489,000$140/sqft |
Source: | ||
Public tax history
| Year | Property taxes | Tax assessment |
|---|---|---|
| 2024 | $1,088 +21.7% | $15,369 +11.2% |
| 2023 | $894 +0% | $13,826 |
| 2022 | $894 +0% | $13,826 |
Find assessor info on the county website
Neighborhood: 70634
Nearby schools
GreatSchools rating
- 7/10East Beauregard Elementary SchoolGrades: PK-5Distance: 5.6 mi
- 5/10East Beauregard High SchoolGrades: 6-12Distance: 5.6 mi
