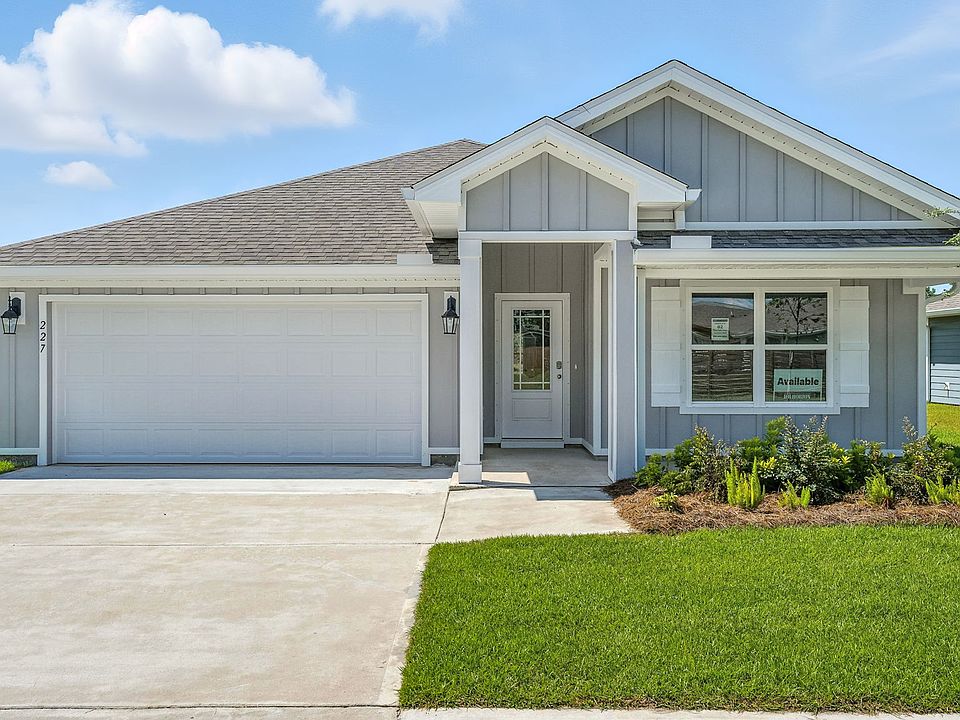The Aldridge is one of our one-story floorplans featured in our Pine Creek community in Port St Joe, Florida. Featuring a front primary bedroom, 2 car garage, and open living room and kitchen, it is a cozy home designed for the first-time home buyer. As you enter this 3 bedroom, 2 bath home, you will see 1,293 square feet of spacious, comfortable living. Inside you will see 8' ceilings throughout, engineered vinyl plank flooring throughout the main areas, and soft carpet in the bedrooms. Granite white countertops, white cabinetry and a spacious open living room and kitchen make this home perfect for having guests over. The kitchen has a center island that is perfect for serving kids or guests, a nice size walk-in pantry and the stainless-steel appliances include smooth top range, microwave, and dishwasher. Located right next to the dining area, this makes serving meals with ease. The primary bedroom has a spacious closet and bathroom with double sink vanity featuring white granite countertops and shower. This home has been equipped with Smart Home Technology including a Qolsys touch panel that can be integrated to control your thermostat, lighting and even secure your home.
New construction
$342,510
143 Reagan Ln, Pt Saint Joe, FL 32456
3beds
1,293sqft
Single Family Residence
Built in 2025
6,969.6 Square Feet Lot
$341,200 Zestimate®
$265/sqft
$29/mo HOA
What's special
Granite white countertopsSpacious comfortable livingStainless-steel appliancesDouble sink vanityWalk-in pantryWhite cabinetryFront primary bedroom
Call: (850) 613-1650
- 75 days
- on Zillow |
- 137 |
- 11 |
Zillow last checked: 7 hours ago
Listing updated: July 21, 2025 at 12:39pm
Listed by:
Mark A Miles 850-775-2132,
DR Horton Realty of Emerald Coast, LLC,
Paul Hanlon 850-517-7705,
DR Horton Realty of Emerald Coast, LLC
Source: CPAR,MLS#: 775051 Originating MLS: Central Panhandle Association of REALTORS
Originating MLS: Central Panhandle Association of REALTORS
Travel times
Schedule tour
Select your preferred tour type — either in-person or real-time video tour — then discuss available options with the builder representative you're connected with.
Facts & features
Interior
Bedrooms & bathrooms
- Bedrooms: 3
- Bathrooms: 2
- Full bathrooms: 2
Rooms
- Room types: Bedroom, Dining Room, Kitchen, Living Room, Primary Bedroom
Primary bedroom
- Level: First
- Area: 163.75
- Dimensions: 13.1 x 12.5
Bedroom
- Level: First
- Area: 114.13
- Dimensions: 11.3 x 10.1
Bedroom
- Level: First
- Area: 103.02
- Dimensions: 10.2 x 10.1
Dining room
- Level: First
- Area: 81
- Dimensions: 8.1 x 10
Kitchen
- Level: First
- Area: 118.75
- Dimensions: 9.5 x 12.5
Living room
- Level: First
- Area: 233.45
- Dimensions: 14.5 x 16.1
Heating
- Central, Electric, Forced Air
Cooling
- Central Air, Electric
Appliances
- Included: Dishwasher, Electric Oven, Electric Range, Electric Water Heater, Disposal, Microwave
Features
- Kitchen Island, Pantry, Recessed Lighting, Smart Home
Interior area
- Total interior livable area: 1,293 sqft
Property
Parking
- Total spaces: 2
- Parking features: Attached, Driveway, Garage, Garage Door Opener
- Attached garage spaces: 2
- Has uncovered spaces: Yes
Accessibility
- Accessibility features: Smart Technology
Features
- Pool features: None
Lot
- Size: 6,969.6 Square Feet
- Dimensions: 60 x 113
Details
- Parcel number: 06076266R
Construction
Type & style
- Home type: SingleFamily
- Architectural style: Craftsman
- Property subtype: Single Family Residence
Materials
- HardiPlank Type
- Foundation: Slab
- Roof: Composition,Shingle
Condition
- Under Construction
- New construction: Yes
- Year built: 2025
Details
- Builder name: D.R. Horton
Utilities & green energy
- Utilities for property: Cable Connected, Underground Utilities
Community & HOA
Community
- Security: Smoke Detector(s)
- Subdivision: Palmetto Bluff
HOA
- Has HOA: Yes
- Services included: Association Management
- HOA fee: $345 annually
Location
- Region: Pt Saint Joe
Financial & listing details
- Price per square foot: $265/sqft
- Date on market: 6/17/2025
- Cumulative days on market: 76 days
- Listing terms: Cash,Conventional,FHA,VA Loan
- Road surface type: Paved
About the community
Welcome to Palmetto Bluff, a beautiful new home community nestled in the town of Port St. Joe, Florida. Port St. Joe is a highly visited, peaceful town full of great food, live music, fishing, and festivals. While it is always active, it retains the small town feel with plenty of local business located in the downtown area and great schools with a thriving community where everyone gets along. Those that live there love the location of Port St. Joe as it is not far from Cape San Blas, Mexico Beach, and only an hour drive to Panama City and Apalachicola. Port St. Joe is also conveniently located 30 minutes to Tyndall Air Force base.
Palmetto Bluff is located Port St. Joe Highschool as well as the Hospital, so it is just on the outskirts of town. As you drive in, you will notice the beautiful floorplans we feature, including the Cali, Lakeside, and Aldridge. Palmetto Bluff also has its own Pickleball Court, a sport growing in popularity across all ages.
These homes range from 1,293-2,043 square feet, 3-5 bedrooms, and up to 3 bathrooms. Each home is an open style floor plan with beautiful EVP flooring throughout the homes. The kitchen and bathrooms have single and double vanity granite countertops and stainless-steel appliances with beautiful white cabinetry. Each home has beautiful Hardie Board siding as well as soft beach colors and sidewalks that line the community so you can enjoy your sunrise or sunset walks with your family, friends, or pets.
Comfort and convenience are what you will find at Palmetto Bluff. Whether it's going to the beach, enjoying a local music festival, or having your children in a great school system, Port St. Joe is the perfect little town with it all. Contact us today or stop by our model home to find your new home at Palmetto Bluff!
Source: DR Horton

