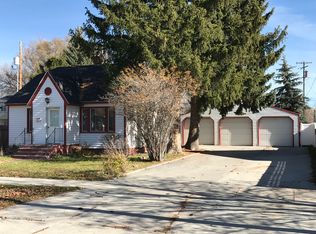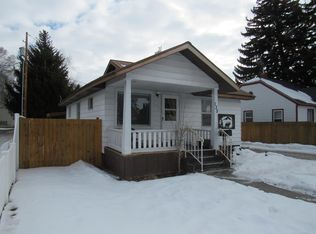Welcome to 143 South 2 West in Rigby! The charming home is fully updated with all the bells and whistles and nestled away in the heart of Rigby. All new carpet, vinyl flooring, light fixtures, electrical outlets, and new toilets are just the beginning. You will be welcomed into the home by a mudroom that leads you right into the cozy living area. The living area features stunning crown molding detail, brand new carpet, an abundance of windows offering tons of natural light, and a gas fireplace to keep you warm on the cold winter days. The kitchen has updated cabinets, a large pantry, vinyl flooring, and stainless steel appliances. The main floor features two additional bedrooms and a bathroom. Downstairs you will find an oversized bedroom accompanied by a full bathroom. A spacious fully insulated and natural gas heated 3-bay 36' x 34' shop/garage sits right behind the house. The .492 acre property includes a spacious fenced backyard, sprinkler system, shed, dog run, with new grass planted 2019. Don't miss the opportunity to see this home!
This property is off market, which means it's not currently listed for sale or rent on Zillow. This may be different from what's available on other websites or public sources.


