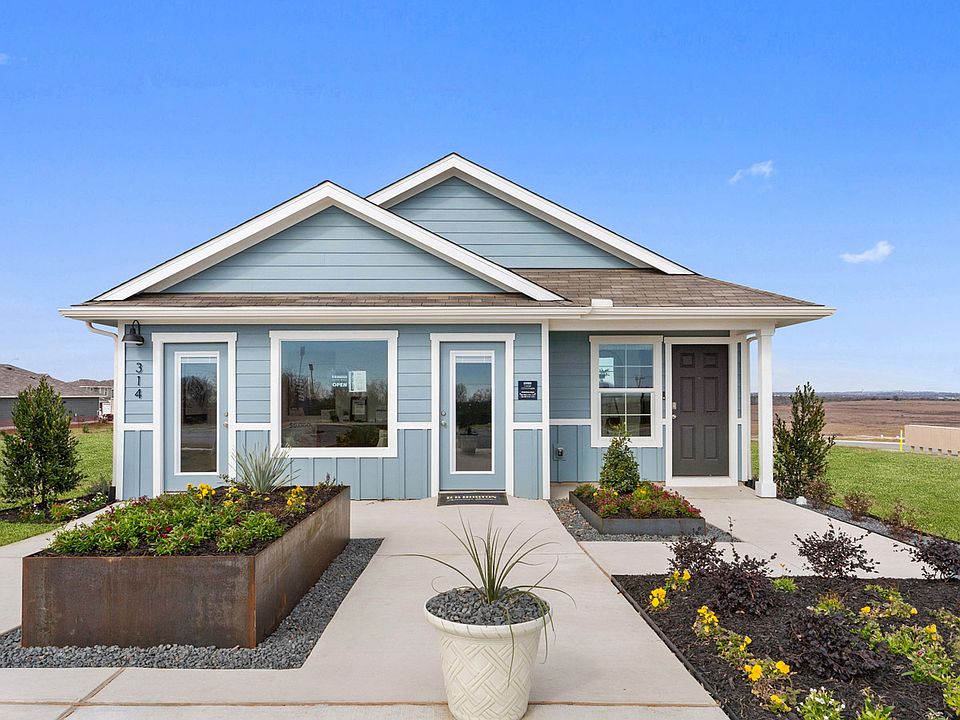UNDER CONSTRUCTION - EST COMPLETION IN OCTOBER Photos are representative of plan and may vary as built. The Barton is one of our one-story floorplans featured in our Wayside community in Uhland, TX. This home offers 1,280 sq. ft. 3 bedroom, 2 bath home perfect for any family. Entering the home you step into the foyer where there is a coat closet. Walking further into the home you will notice the open concept kitchen and living room. The kitchen features a large kitchen island with stainless steel appliances. Just off the kitchen you will find the 2 secondary bedrooms and full bathroom. Near the back of the home you are greeted with natural light from the windows in the living room. The main bedroom, bedroom 1, is located off the living room providing privacy. The main bedroom ensuite includes a walk-in-shower and an oversized closet. This home comes included with a professionally designed landscape package and our Home is Connected base package that offers devices such as a Video Doorbell, Deako Smart Light Switch, a Honeywell Thermostat, and more.
Active
$269,490
143 Schuenemann Way, Kyle, TX 78640
3beds
1,280sqft
Townhouse
Built in 2025
4,051.08 Square Feet Lot
$-- Zestimate®
$211/sqft
$29/mo HOA
What's special
Stainless steel appliancesNatural lightMain bedroom ensuiteOversized closetLarge kitchen islandOpen concept kitchenProfessionally designed landscape package
Call: (737) 250-8536
- 79 days |
- 15 |
- 0 |
Zillow last checked: 7 hours ago
Listing updated: September 30, 2025 at 07:57am
Listed by:
Dave Clinton (512) 345-4663,
D.R. Horton, AMERICA'S Builder
Source: Unlock MLS,MLS#: 3000932
Travel times
Schedule tour
Select your preferred tour type — either in-person or real-time video tour — then discuss available options with the builder representative you're connected with.
Facts & features
Interior
Bedrooms & bathrooms
- Bedrooms: 3
- Bathrooms: 2
- Full bathrooms: 2
- Main level bedrooms: 3
Primary bedroom
- Features: Full Bath, High Ceilings, Walk-In Closet(s)
- Level: Main
Primary bathroom
- Features: Walk-in Shower
- Level: Main
Kitchen
- Features: Breakfast Bar, Kitchen Island, Dining Area, Eat-in Kitchen, Open to Family Room, Pantry, Recessed Lighting
- Level: Main
Heating
- Central, Natural Gas
Cooling
- Central Air
Appliances
- Included: Built-In Range, Dishwasher, Disposal, Exhaust Fan, Microwave, Plumbed For Ice Maker, RNGHD, Stainless Steel Appliance(s), Vented Exhaust Fan, Gas Water Heater
Features
- High Ceilings, Gas Dryer Hookup, Entrance Foyer, High Speed Internet, Open Floorplan, Pantry, Primary Bedroom on Main, Recessed Lighting, Smart Home, Smart Thermostat, Walk-In Closet(s)
- Flooring: Carpet, Vinyl
- Windows: Double Pane Windows, Low Emissivity Windows, Screens, Vinyl Windows
Interior area
- Total interior livable area: 1,280 sqft
Property
Parking
- Total spaces: 2
- Parking features: Attached, Garage, Garage Faces Front, Inside Entrance
- Attached garage spaces: 2
Accessibility
- Accessibility features: None
Features
- Levels: One
- Stories: 1
- Patio & porch: Covered
- Exterior features: None
- Pool features: None
- Fencing: Back Yard, Fenced, Wood
- Has view: Yes
- View description: None
- Waterfront features: None
Lot
- Size: 4,051.08 Square Feet
- Features: Back Yard, Cleared, Curbs, Front Yard, Interior Lot, Landscaped, Level, Sprinkler - Automatic, Sprinkler - Back Yard, Sprinklers In Front, Sprinkler - Side Yard, Trees-Small (Under 20 Ft)
Details
- Additional structures: Garage(s)
- Parcel number: 143 Schuenemann Way
- Special conditions: Standard
Construction
Type & style
- Home type: Townhouse
- Property subtype: Townhouse
Materials
- Foundation: Pillar/Post/Pier, Slab
- Roof: Composition, Shingle
Condition
- Under Construction
- New construction: Yes
- Year built: 2025
Details
- Builder name: DR HORTON
Utilities & green energy
- Sewer: Private Sewer
- Water: Private
- Utilities for property: Cable Available, Electricity Available, Internet-Cable, Internet-Fiber, Natural Gas Available, Phone Available, Sewer Available, Water Available
Community & HOA
Community
- Features: Cluster Mailbox, High Speed Internet, Sidewalks, Street Lights
- Subdivision: Wayside
HOA
- Has HOA: Yes
- Services included: Common Area Maintenance
- HOA fee: $29 monthly
- HOA name: Wayside
Location
- Region: Kyle
Financial & listing details
- Price per square foot: $211/sqft
- Date on market: 7/21/2025
- Listing terms: Cash,Conventional,FHA,Texas Vet,USDA Loan,VA Loan,Zero Down
- Electric utility on property: Yes
About the community
Located in the cozy town of Uhland, TX, east of IH-35, Wayside is the perfect community for those who want a rustic lifestyle while still being close to the comfort of big cities. With 10+ floorplans and stunning interior features, Wayside has something for everyone.
Upon arriving at Wayside, you will see the beautiful modern farmhouse exteriors which showcases Uhland's countryside lifestyle. Entering the model home, you are greeted with an open-concept layout that grants opportunity for your own personal touches of creativity and innovation. The kitchen is adorned with "picture frame" cabinets and laminate countertops with 4" laminate backsplashes. In the main bathroom you will find a walk-in shower and dual vanities. All homes are provided with stainless steel appliances, covered patios, full sod yard & irrigation and so much more.
Homes at Wayside come equipped with smart home technology that keep you connected with the people and place you value most. Adjust your temperature, turn on the lights, or lock the door all from the convenience of your smart phone. Our Home is Connected package offers devices such as the Amazon Echo Pop, a Video Doorbell, Deako Smart Light Switch, a Honeywell Thermostat, and more.
Located in the famous "Texas-German Belt", Uhland has a rich history with multiple cultural influences that provide the community with many shops, restaurants and historical buildings in their downtown area. Just 9.5 miles from Kyle and 10 miles from Buda, there are even more spots for you and your family to explore. Wayside is also located directly across the street from Uhland elementary and is zoned for Hays ISD. Community amenities include a playscape, outdoor grills, and a covered picnic area.
Experience a plethora of floorplans, brand-new appliances and features, and the historical rural town of Uhland. Schedule a tour for Wayside today!
Source: DR Horton

