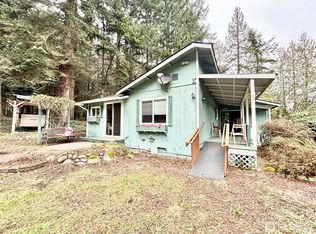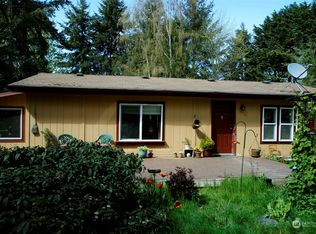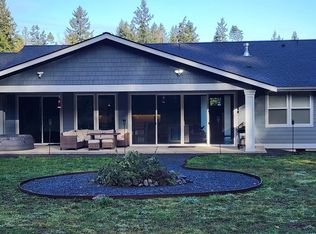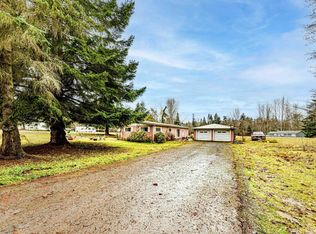Sold
Listed by:
Joe Bartlett,
Better Properties Kitsap,
Lani Bartlett,
Better Properties Kitsap
Bought with: Better Properties Kitsap
$550,000
143 Senz Road, Sequim, WA 98382
3beds
3,230sqft
Single Family Residence
Built in 1976
4.81 Acres Lot
$678,000 Zestimate®
$170/sqft
$3,076 Estimated rent
Home value
$678,000
$631,000 - $732,000
$3,076/mo
Zestimate® history
Loading...
Owner options
Explore your selling options
What's special
Main Level Living on 4+ Acres! This solid 3 BR/2 BA brick home is awaiting your finishing touches and ideas! The entry boasts lovely hardwood floors that flow to the right to the living room and formal dining room; and to the left to the two bedrooms. Hallway built-ins flank the main level full bath with an additional linen closet on the opposite wall. The eat-in kitchen includes an adorable Neptune stove and overlooks the acreage. Downstairs is one bedroom and full bath, and a large utility room. The bonus room, with a separate entrance, is plumbed for a sink so you can add a 2nd kitchen. Multiple storage areas! Close to Sequim, Port Angeles, shopping & amenities. Zoning could allow multiple home-based business options.
Zillow last checked: 8 hours ago
Listing updated: March 07, 2023 at 03:14pm
Listed by:
Joe Bartlett,
Better Properties Kitsap,
Lani Bartlett,
Better Properties Kitsap
Bought with:
Joe Bartlett, 132901
Better Properties Kitsap
Lani Bartlett, 130241
Better Properties Kitsap
Source: NWMLS,MLS#: 1995756
Facts & features
Interior
Bedrooms & bathrooms
- Bedrooms: 3
- Bathrooms: 2
- Full bathrooms: 2
- Main level bedrooms: 2
Bedroom
- Level: Lower
Bedroom
- Level: Main
Bedroom
- Level: Main
Bathroom full
- Level: Lower
Bathroom full
- Level: Main
Bonus room
- Level: Lower
Dining room
- Level: Main
Entry hall
- Level: Main
Other
- Level: Lower
Kitchen with eating space
- Level: Main
Living room
- Level: Main
Utility room
- Level: Lower
Heating
- Has Heating (Unspecified Type)
Cooling
- Has cooling: Yes
Appliances
- Included: Dishwasher_, StoveRange_, Dishwasher, StoveRange, Water Heater: Electric, Water Heater Location: Basement
Features
- Dining Room
- Flooring: Ceramic Tile, Concrete, Hardwood, Vinyl
- Windows: Double Pane/Storm Window
- Basement: Daylight
- Number of fireplaces: 1
- Fireplace features: Wood Burning, Main Level: 1, FirePlace
Interior area
- Total structure area: 3,230
- Total interior livable area: 3,230 sqft
Property
Parking
- Parking features: RV Parking, Driveway
Features
- Levels: One
- Stories: 1
- Entry location: Main
- Patio & porch: Ceramic Tile, Concrete, Hardwood, Double Pane/Storm Window, Dining Room, Solarium/Atrium, FirePlace, Water Heater
- Has view: Yes
- View description: Territorial
Lot
- Size: 4.81 Acres
- Features: Secluded, Gated Entry, Outbuildings, Patio, RV Parking
- Topography: Level,PartialSlope,Rolling
- Residential vegetation: Fruit Trees, Garden Space, Pasture
Details
- Parcel number: 0430352100250000
- Zoning description: Jurisdiction: County
- Special conditions: Standard
Construction
Type & style
- Home type: SingleFamily
- Property subtype: Single Family Residence
Materials
- Brick
- Foundation: Poured Concrete
- Roof: Metal
Condition
- Year built: 1976
Utilities & green energy
- Electric: Company: PUD
- Sewer: Septic Tank
- Water: Individual Well
Community & neighborhood
Location
- Region: Sequim
- Subdivision: Sequim
Other
Other facts
- Listing terms: Cash Out,Conventional
- Cumulative days on market: 951 days
Price history
| Date | Event | Price |
|---|---|---|
| 3/7/2023 | Sold | $550,000-4.3%$170/sqft |
Source: | ||
| 2/5/2023 | Pending sale | $575,000$178/sqft |
Source: | ||
| 1/30/2023 | Listed for sale | $575,000$178/sqft |
Source: | ||
| 1/9/2023 | Contingent | $575,000$178/sqft |
Source: | ||
| 12/24/2022 | Price change | $575,000-8%$178/sqft |
Source: | ||
Public tax history
| Year | Property taxes | Tax assessment |
|---|---|---|
| 2024 | $5,519 +19.6% | $682,425 +12.8% |
| 2023 | $4,614 +0.6% | $605,243 +4.4% |
| 2022 | $4,587 -0.5% | $579,940 +17.8% |
Find assessor info on the county website
Neighborhood: 98382
Nearby schools
GreatSchools rating
- NAGreywolf Elementary SchoolGrades: PK-2Distance: 1.8 mi
- 5/10Sequim Middle SchoolGrades: 6-8Distance: 3.1 mi
- 7/10Sequim Senior High SchoolGrades: 9-12Distance: 3.2 mi
Schools provided by the listing agent
- Middle: Sequim Mid
- High: Sequim Snr High
Source: NWMLS. This data may not be complete. We recommend contacting the local school district to confirm school assignments for this home.
Get pre-qualified for a loan
At Zillow Home Loans, we can pre-qualify you in as little as 5 minutes with no impact to your credit score.An equal housing lender. NMLS #10287.



