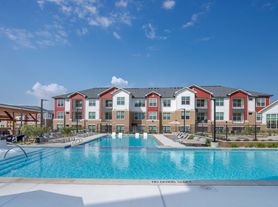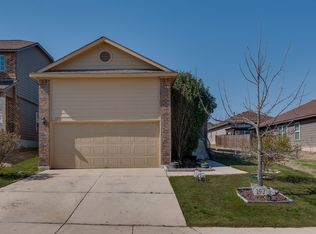Welcome to 143 Spiny Lizard Lane, a stunning two-story home nestled in the highly sought-after Trace neighborhood of San Marcos, TX. This beautifully designed residence combines modern elegance with practical functionality, offering an upscale yet affordable living experience. From the moment you step inside, you'll be captivated by the open floor plan, perfect for entertaining or simply enjoying quality time with loved ones. The kitchen is a chef's dream, featuring stainless steel appliances, Quartz countertops, a spacious pantry, recessed lighting, and an oversized island that doubles as a dining table or additional workspace. The wood-look tile floors downstairs add warmth and durability, while the upstairs is carpeted for comfort. The home boasts three bedrooms upstairs, including a luxurious owner's suite with a walk-in closet, double vanity, oversized walk-in shower, and private toilet room. A versatile flex room on the main floor, paired with a full bathroom, offers endless possibilities use it as a guest room, office, playroom, or even a fourth bedroom. Additional highlights include a separate upstairs laundry room, a two-car garage with a convenient mudroom/drop zone, and a covered back patio overlooking a fully fenced yard with added privacy and automatic sprinklers. Living in Trace means more than just owning a beautiful home it's about embracing a vibrant community. The neighborhood features an amenity center with a resort-style pool, covered pavilion, basketball and sand volleyball courts, playscapes, picnic areas, and scenic jogging trails. Buyers with kids will appreciate the on-site Rodriguez Elementary School, just a short walk away, and the planned commercial and retail spaces that will enhance convenience. With easy access to I-35, Trace offers the perfect balance of tranquility and connectivity, making it an ideal place to call home.
House for rent
$1,875/mo
143 Spiny Lizard Ln, San Marcos, TX 78666
3beds
1,950sqft
Price may not include required fees and charges.
Singlefamily
Available now
-- Pets
Central air
Electric dryer hookup laundry
4 Attached garage spaces parking
Central
What's special
- 20 days
- on Zillow |
- -- |
- -- |
Travel times
Looking to buy when your lease ends?
Consider a first-time homebuyer savings account designed to grow your down payment with up to a 6% match & 3.83% APY.
Facts & features
Interior
Bedrooms & bathrooms
- Bedrooms: 3
- Bathrooms: 3
- Full bathrooms: 3
Heating
- Central
Cooling
- Central Air
Appliances
- Included: Dishwasher, Disposal, Microwave, Range, Refrigerator, WD Hookup
- Laundry: Electric Dryer Hookup, Hookups, In Unit, Laundry Closet, Upper Level, Washer Hookup
Features
- Breakfast Bar, Double Vanity, Eat-in Kitchen, Electric Dryer Hookup, Entrance Foyer, High Ceilings, Interior Steps, Kitchen Island, Open Floorplan, Pantry, Quartz Counters, Recessed Lighting, WD Hookup, Walk In Closet, Walk-In Closet(s), Washer Hookup
- Flooring: Carpet, Tile
Interior area
- Total interior livable area: 1,950 sqft
Video & virtual tour
Property
Parking
- Total spaces: 4
- Parking features: Attached, Driveway, Garage, Covered
- Has attached garage: Yes
- Details: Contact manager
Features
- Stories: 2
- Exterior features: Contact manager
Details
- Parcel number: 118902000K038003
Construction
Type & style
- Home type: SingleFamily
- Property subtype: SingleFamily
Materials
- Roof: Composition
Condition
- Year built: 2022
Community & HOA
Location
- Region: San Marcos
Financial & listing details
- Lease term: 12 Months
Price history
| Date | Event | Price |
|---|---|---|
| 9/28/2025 | Price change | $1,875-2.6%$1/sqft |
Source: Unlock MLS #5992038 | ||
| 9/14/2025 | Price change | $1,925-2.5%$1/sqft |
Source: Unlock MLS #5992038 | ||
| 9/8/2025 | Listing removed | $365,000$187/sqft |
Source: | ||
| 9/8/2025 | Listed for rent | $1,975-1.3%$1/sqft |
Source: Unlock MLS #5992038 | ||
| 8/16/2025 | Listed for sale | $365,000$187/sqft |
Source: | ||

