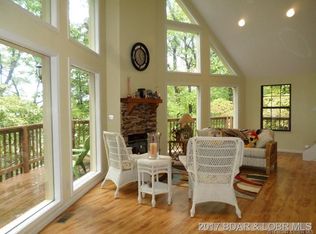Closed
Listing Provided by:
Kellie G Meyer 314-482-8084,
LM Realty,
Deniese M Rice 314-226-8293,
LM Realty
Bought with: Zdefault Office
Price Unknown
143 Three Rivers Rd, Camdenton, MO 65020
4beds
2,700sqft
Single Family Residence
Built in 2004
0.74 Acres Lot
$833,200 Zestimate®
$--/sqft
$2,549 Estimated rent
Home value
$833,200
$717,000 - $967,000
$2,549/mo
Zestimate® history
Loading...
Owner options
Explore your selling options
What's special
Welcome to Mile Marker 31. Lakefront ranch in Camdenton is nestled in the heart of Lake of the Ozarks, this beautiful home boasts an open floor plan-4 bedrooms & 3.5 baths, including two en-suite bedrooms perfect for in-law quarters or guests. Oversized 2-car garage, updated dream kitchen w/ sleek quartz countertops, newly upgraded lighting all flowing seamlessly into the dining room that leads to one of two decks with breathtaking lake views. Imagine relaxing in the hot tub while soaking in stunning panoramic views.New upgraded landscape lighting. New Roof July 2024, New AC 2023.
Lake front access in beautiful cove! Yes—this sale includes the lot next door, providing additional privacy & space for future possibilities! Sale includes two Parcel IDs (07703600000004020012 & 07703600000004020005), making it an exceptional value for those dreaming of the perfect lakeside retreat.
Zillow last checked: 8 hours ago
Listing updated: April 28, 2025 at 06:35pm
Listing Provided by:
Kellie G Meyer 314-482-8084,
LM Realty,
Deniese M Rice 314-226-8293,
LM Realty
Bought with:
Default Zmember
Zdefault Office
Source: MARIS,MLS#: 24058751 Originating MLS: St. Louis Association of REALTORS
Originating MLS: St. Louis Association of REALTORS
Facts & features
Interior
Bedrooms & bathrooms
- Bedrooms: 4
- Bathrooms: 4
- Full bathrooms: 3
- 1/2 bathrooms: 1
- Main level bathrooms: 2
- Main level bedrooms: 1
Primary bedroom
- Features: Floor Covering: Carpeting, Wall Covering: Some
- Level: Main
- Area: 224
- Dimensions: 14x16
Primary bedroom
- Features: Floor Covering: Carpeting, Wall Covering: Some
- Level: Lower
- Area: 180
- Dimensions: 15x12
Bedroom
- Features: Floor Covering: Carpeting, Wall Covering: None
- Level: Lower
- Area: 121
- Dimensions: 11x11
Bedroom
- Features: Floor Covering: Carpeting, Wall Covering: Some
- Level: Lower
- Area: 156
- Dimensions: 12x13
Bathroom
- Features: Floor Covering: Ceramic Tile, Wall Covering: None
- Level: Main
Bathroom
- Features: Floor Covering: Ceramic Tile, Wall Covering: None
- Level: Lower
Bathroom
- Features: Floor Covering: Ceramic Tile, Wall Covering: None
- Level: Lower
Dining room
- Features: Floor Covering: Ceramic Tile, Wall Covering: Some
- Level: Main
- Area: 117
- Dimensions: 13x9
Family room
- Features: Floor Covering: Carpeting, Wall Covering: Some
- Level: Lower
- Area: 255
- Dimensions: 17x15
Great room
- Features: Floor Covering: Carpeting, Wall Covering: Some
- Level: Main
- Area: 300
- Dimensions: 20x15
Kitchen
- Features: Floor Covering: Ceramic Tile, Wall Covering: Some
- Level: Main
- Area: 195
- Dimensions: 15x13
Laundry
- Features: Floor Covering: Ceramic Tile, Wall Covering: Some
- Level: Main
- Area: 54
- Dimensions: 9x6
Office
- Features: Floor Covering: Carpeting, Wall Covering: None
- Level: Lower
- Area: 40
- Dimensions: 8x5
Other
- Features: Floor Covering: Ceramic Tile, Wall Covering: Some
- Level: Main
- Area: 40
- Dimensions: 8x5
Heating
- Forced Air, Heat Pump, Electric
Cooling
- Ceiling Fan(s), Central Air, Electric
Appliances
- Included: Dishwasher, Disposal, Microwave, Electric Range, Electric Oven, Refrigerator, Stainless Steel Appliance(s), Water Softener, Electric Water Heater, Water Softener Rented
- Laundry: Main Level
Features
- Kitchen/Dining Room Combo, Coffered Ceiling(s), Open Floorplan, Special Millwork, Vaulted Ceiling(s), Walk-In Closet(s), Breakfast Bar, Custom Cabinetry, Eat-in Kitchen, Pantry, Solid Surface Countertop(s), High Speed Internet, Double Vanity, Separate Shower, Entrance Foyer
- Flooring: Carpet
- Doors: Panel Door(s), Storm Door(s)
- Windows: Window Treatments, Bay Window(s), Insulated Windows, Tilt-In Windows
- Basement: Full,Partially Finished,Sleeping Area,Walk-Out Access
- Number of fireplaces: 1
- Fireplace features: Wood Burning, Great Room
Interior area
- Total structure area: 2,700
- Total interior livable area: 2,700 sqft
- Finished area above ground: 1,800
Property
Parking
- Total spaces: 2
- Parking features: Attached, Covered, Garage, Garage Door Opener, Off Street, Oversized
- Attached garage spaces: 2
Features
- Levels: One
- Patio & porch: Composite, Deck, Covered
- Exterior features: Dock
- Has view: Yes
- Waterfront features: Waterfront, Lake
- Body of water: Lake of the Ozarks
Lot
- Size: 0.74 Acres
- Features: Adjoins Wooded Area, Views, Waterfront, Wooded
Details
- Additional structures: Shed(s), Storage, Workshop
- Parcel number: 077.036.0000.0004020.005
- Special conditions: Standard
Construction
Type & style
- Home type: SingleFamily
- Architectural style: Traditional,Ranch
- Property subtype: Single Family Residence
Materials
- Vinyl Siding
Condition
- Year built: 2004
Utilities & green energy
- Sewer: Shared Septic, Lift System
- Water: Shared Well, Community
Community & neighborhood
Location
- Region: Camdenton
- Subdivision: Three Rivers Estate
HOA & financial
HOA
- HOA fee: $1,900 annually
- Services included: Other
Other
Other facts
- Listing terms: Cash,Conventional,FHA,VA Loan
- Ownership: Private
- Road surface type: Concrete
Price history
| Date | Event | Price |
|---|---|---|
| 11/18/2024 | Sold | -- |
Source: | ||
| 10/14/2024 | Pending sale | $829,000$307/sqft |
Source: | ||
| 10/5/2024 | Listed for sale | $829,000$307/sqft |
Source: | ||
Public tax history
| Year | Property taxes | Tax assessment |
|---|---|---|
| 2025 | $1,520 +3.7% | $33,650 +0.2% |
| 2024 | $1,466 | $33,570 |
| 2023 | $1,466 +2.1% | $33,570 |
Find assessor info on the county website
Neighborhood: 65020
Nearby schools
GreatSchools rating
- 8/10Oak Ridge Intermediate SchoolGrades: 5-6Distance: 4.6 mi
- 7/10Camdenton Middle SchoolGrades: 7-8Distance: 4.6 mi
- 6/10Camdenton High SchoolGrades: 9-12Distance: 4.6 mi
Schools provided by the listing agent
- Elementary: Hurricane Deck Elem.
- Middle: Camdenton Middle
- High: Camdenton High
Source: MARIS. This data may not be complete. We recommend contacting the local school district to confirm school assignments for this home.
