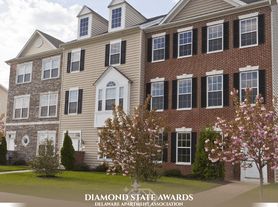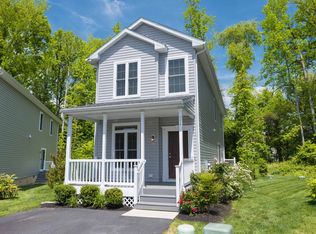Available from 12/10/2025
`One of the largest townhomes in the area, offering a spacious and well-thought-out design across three levels.
Level 1:
The home welcomes you with a charming foyer that leads to a fully finished recreation room, perfect for entertainment, featuring a mix of carpet and LVP flooring. The 2-car garage, conveniently located on this level, provides ample space for vehicles and storage.
Level 2:
The second level boasts a gourmet kitchen, complete with a central island, seamlessly flowing into a huge great room and adjoining dinette. This open-concept space is ideal for gatherings and daily living. A balcony deck extends from the dining room, offering a tranquil spot to relax. A convenient powder room is also located on this level. Beautiful hardwood floors run throughout the second level, adding to the home's elegance.
Level 3:
On the third level, you'll find three spacious bedrooms and two full baths, ensuring comfort and privacy for family and guests. The entire third level is fully carpeted, providing added warmth and coziness.
Outdoor Living:
Step outside to enjoy a private fenced backyard, perfect for relaxation or gardening on the patio.
The home is well-equipped with a kitchen featuring a Gas range, Microwave oven, Dishwasher and Refrigerator, as well as a washer and dryer for added convenience.
HOA (Additional $127/ month) includes access to
- Community rooms
- Business center
- Clubhouse
- Fitness center
- Fitness & sports
- Basketball court
- Tennis court
- Volleyball court
- Swimming pool
- Outdoor common areas
- Patio
- Playground
Lease Details
- Minimum Lease Duration: 12 months
- Move-in Date: December 10, 2025
- Monthly Rent: $2,980 + HOA Fee: $127 (covers lawn maintenance, snow removal, and annual mulch refill)
- Security Deposit: $2,980
- Application Fee: $45 per applicant
(via TurboTenant please do not apply via Zillow; contact owner to receive the TurboTenant application link)
- Renter's Insurance: Required
Utilities
- Tenant responsible for all utilities, including water, gas, electricity, internet, trash, and sewer (if applicable).
Pet Policy
- Pets allowed with a non-refundable pet deposit of $500.
Smoking Policy
- No smoking permitted inside the property.
Application Requirements
- Minimum credit score of 600 or higher
- Clean credit history no evictions, bankruptcies, or delinquent accounts
- Verifiable income
- Stable employment or consistent income (proof via pay stubs, W-2s, or tax returns)
- Background and reference checks required
Lease & Payment Terms
- Rent Due: Monthly, with a 3-day grace period
- Subleasing: Not permitted
- Lease Renewal: Option to renew at the end of the lease term with 60-day written notice. Renewal terms to be agreed upon prior to lease expiration.
Maintenance & Repairs
- Tenant responsible for minor maintenance (e.g., changing light bulbs, unclogging sinks).
- Landlord responsible for major repairs (e.g., HVAC, plumbing, or structural issues).
Alterations & Improvements
- Tenant must obtain written consent from the landlord before making any alterations or improvements to the property.
Early Termination Policy
- If the tenant chooses to terminate the lease early, they remain responsible for rent until the lease ends or until the property is re-rented, whichever occurs first.
- The landlord will make reasonable efforts to re-rent the property promptly. Once a new tenant begins their lease, the prior tenant's rent obligation ends.
Additional Notes
- No subleasing or short-term rentals (Airbnb, etc.) permitted.
- Contact the owner directly to schedule a viewing or start the TurboTenant application process.
Townhouse for rent
Accepts Zillow applications
$2,980/mo
143 Time Cir, Bear, DE 19701
3beds
3,350sqft
Price may not include required fees and charges.
Townhouse
Available Wed Dec 10 2025
Cats, dogs OK
Central air
In unit laundry
Attached garage parking
Forced air
What's special
Washer and dryerPrivate fenced backyardBalcony deckSpacious and well-thought-out designHardwood floorsFully finished recreation roomSpacious bedrooms
- 1 day |
- -- |
- -- |
Travel times
Facts & features
Interior
Bedrooms & bathrooms
- Bedrooms: 3
- Bathrooms: 3
- Full bathrooms: 2
- 1/2 bathrooms: 1
Heating
- Forced Air
Cooling
- Central Air
Appliances
- Included: Dishwasher, Dryer, Freezer, Microwave, Oven, Refrigerator, Washer
- Laundry: In Unit
Features
- Flooring: Carpet, Hardwood, Tile
Interior area
- Total interior livable area: 3,350 sqft
Property
Parking
- Parking features: Attached
- Has attached garage: Yes
- Details: Contact manager
Features
- Exterior features: Electric Vehicle Charging Station, Electricity not included in rent, Garbage not included in rent, Gas not included in rent, Heating system: Forced Air, Internet not included in rent, No Utilities included in rent, Sewage not included in rent, Water not included in rent
Details
- Parcel number: 1004820160
Construction
Type & style
- Home type: Townhouse
- Property subtype: Townhouse
Building
Management
- Pets allowed: Yes
Community & HOA
Community
- Features: Pool
HOA
- Amenities included: Pool
Location
- Region: Bear
Financial & listing details
- Lease term: 1 Year
Price history
| Date | Event | Price |
|---|---|---|
| 10/18/2025 | Listed for rent | $2,980$1/sqft |
Source: Zillow Rentals | ||
| 8/28/2024 | Listing removed | $2,980$1/sqft |
Source: Zillow Rentals | ||
| 8/20/2024 | Listed for rent | $2,980$1/sqft |
Source: Zillow Rentals | ||
| 9/14/2016 | Sold | $312,445$93/sqft |
Source: Public Record | ||

