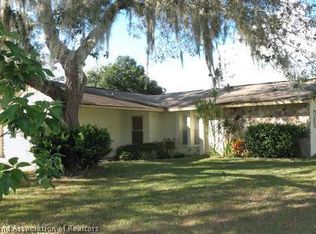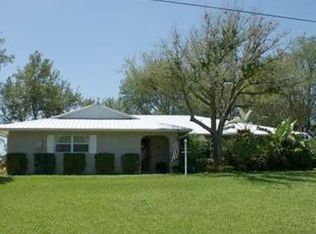Sold for $265,000
$265,000
143 Tortoise Rd, Sebring, FL 33876
3beds
1,524sqft
Single Family Residence
Built in 1981
0.48 Acres Lot
$258,600 Zestimate®
$174/sqft
$2,474 Estimated rent
Home value
$258,600
$217,000 - $308,000
$2,474/mo
Zestimate® history
Loading...
Owner options
Explore your selling options
What's special
Charming 3-Bedroom, 2-Bath Home in a Peaceful Community: Nestled in a quiet and serene community just outside of town, this beautifully maintained 3-bedroom, 2-bathroom home offers comfort, convenience, and thoughtful upgrades throughout. Move-in ready and partially furnished, this home features elegant tile flooring, creating a modern yet cozy atmosphere. The spacious living room flows seamlessly into a warm and inviting family room, complete with a wood-burning fireplace—perfect for relaxing evenings. The chef’s kitchen boasts ample storage, generous counter space, and brand-new appliances that will delight any culinary enthusiast. Designed with privacy in mind, the split floor plan ensures a peaceful retreat for both homeowners and guests. The second bathroom is outfitted with a luxurious walk-in tub, combining comfort and accessibility.For peace of mind during Florida’s stormy seasons, the home comes equipped with a whole-house Generac generator. Outside, enjoy a partially fenced area ideal for a dog run, along with a fully insulated storage shed for all your extra belongings. This property combines practical features with charming details—schedule your showing today and see what makes this home truly special!
Zillow last checked: 8 hours ago
Listing updated: July 14, 2025 at 10:44am
Listed by:
Suzette Rhoades,
RE/MAX REALTY PLUS
Bought with:
Rebecca Lynn White, 3423402
Ridge Real Estate Enterprises
Source: HFMLS,MLS#: 315591Originating MLS: Heartland Association Of Realtors
Facts & features
Interior
Bedrooms & bathrooms
- Bedrooms: 3
- Bathrooms: 2
- Full bathrooms: 2
Primary bedroom
- Dimensions: 16 x 12
Bedroom 2
- Dimensions: 10 x 10
Bedroom 3
- Dimensions: 10 x 11
Primary bathroom
- Dimensions: 9 x 6
Bathroom 2
- Dimensions: 7 x 6
Dining room
- Dimensions: 10 x 9
Family room
- Dimensions: 15 x 11
Garage
- Dimensions: 21 x 17
Kitchen
- Dimensions: 13 x 9
Living room
- Dimensions: 18 x 11
Porch
- Dimensions: 24 x 12
Heating
- Central, Electric
Cooling
- Central Air, Electric
Appliances
- Included: Dryer, Dishwasher, Disposal, Microwave, Oven, Range, Refrigerator, Washer
Features
- Ceiling Fan(s), High Speed Internet, Partially Furnished, Window Treatments
- Flooring: Tile
- Windows: Single Hung, Blinds
Interior area
- Total structure area: 2,032
- Total interior livable area: 1,524 sqft
Property
Parking
- Parking features: Garage
- Garage spaces: 2
Features
- Levels: One
- Stories: 1
- Patio & porch: Rear Porch, Enclosed, Front Porch, Open
- Exterior features: Fence
- Pool features: None
- Frontage length: 104
Lot
- Size: 0.48 Acres
Details
- Additional parcels included: ,,
- Parcel number: C23352901000200090
- Zoning description: R1
- Special conditions: None
Construction
Type & style
- Home type: SingleFamily
- Architectural style: One Story
- Property subtype: Single Family Residence
Materials
- Block, Concrete, Stucco
- Roof: Metal
Condition
- Resale
- Year built: 1981
Utilities & green energy
- Electric: Generator
- Sewer: Public Sewer
- Water: Public
- Utilities for property: High Speed Internet Available, Sewer Available
Community & neighborhood
Location
- Region: Sebring
Other
Other facts
- Listing agreement: Exclusive Right To Sell
- Listing terms: Cash,Conventional,FHA,VA Loan
- Road surface type: Paved
Price history
| Date | Event | Price |
|---|---|---|
| 7/14/2025 | Sold | $265,000-3.6%$174/sqft |
Source: HFMLS #315591 Report a problem | ||
| 6/11/2025 | Pending sale | $275,000$180/sqft |
Source: HFMLS #315591 Report a problem | ||
| 6/5/2025 | Listed for sale | $275,000+266.7%$180/sqft |
Source: HFMLS #315591 Report a problem | ||
| 8/6/2002 | Sold | $75,000$49/sqft |
Source: Public Record Report a problem | ||
Public tax history
| Year | Property taxes | Tax assessment |
|---|---|---|
| 2024 | $1,389 +3.7% | $116,079 +3% |
| 2023 | $1,340 +2.6% | $112,698 +3% |
| 2022 | $1,306 +0.4% | $109,416 +3% |
Find assessor info on the county website
Neighborhood: 33876
Nearby schools
GreatSchools rating
- 7/10Cracker Trail Elementary SchoolGrades: PK-5Distance: 3 mi
- 5/10Sebring Middle SchoolGrades: 6-8Distance: 5.6 mi
- 3/10Sebring High SchoolGrades: PK,9-12Distance: 4.8 mi
Schools provided by the listing agent
- Elementary: Cracker Trail Elementary
- Middle: Sebring Middle
- High: Sebring High
Source: HFMLS. This data may not be complete. We recommend contacting the local school district to confirm school assignments for this home.
Get pre-qualified for a loan
At Zillow Home Loans, we can pre-qualify you in as little as 5 minutes with no impact to your credit score.An equal housing lender. NMLS #10287.

