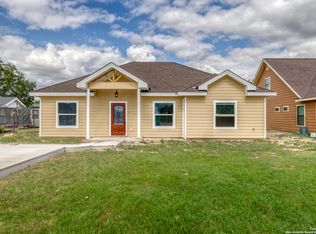Sold on 04/04/24
Price Unknown
143 VANHAM ST, Uvalde, TX 78801
4beds
1,392sqft
Single Family Residence
Built in 2001
6,534 Square Feet Lot
$234,800 Zestimate®
$--/sqft
$1,654 Estimated rent
Home value
$234,800
Estimated sales range
Not available
$1,654/mo
Zestimate® history
Loading...
Owner options
Explore your selling options
What's special
Gorgeous 4 bedroom home just hit the market! Previous owner did a mild renovation about 5 years ago including new Roof and 3.5 ton ac system. Current owners continued showing love to the home by repainting most rooms and taking excellent care of the home. Located in a 3 street subdivision in North Uvalde. Fully privacy fenced yard. Concrete back patio area with metal plates installed to build a future covered porch or metal pergola. Lush green grass. Off street parking pad big enough for 4 cars or two trucks. Inside the home offers a spacious living area, eat in kitchen with all appliances included in the sale, a separate laundry room with access to the back yard and a total of 4 bedrooms and two baths. The master bedroom has its own full bathroom while the two guest bedrooms are serviced by a common, full bath with tub off the hallway. On the opposite side of the home is a large 4th bedroom that could be a second master, although the current owner found it a perfect home office space to work from home. Metal pergola and kids playset included for asking price. One year home warranty included to give the buyers piece of mind.
Zillow last checked: 8 hours ago
Listing updated: April 04, 2024 at 03:53pm
Listed by:
Gene Evans TREC #677240 (830) 486-9682,
eXp Realty
Source: LERA MLS,MLS#: 1755628
Facts & features
Interior
Bedrooms & bathrooms
- Bedrooms: 4
- Bathrooms: 2
- Full bathrooms: 2
Primary bedroom
- Features: Walk-In Closet(s), Full Bath
- Area: 156
- Dimensions: 13 x 12
Bedroom 2
- Area: 110
- Dimensions: 10 x 11
Bedroom 3
- Area: 110
- Dimensions: 10 x 11
Bedroom 4
- Area: 150
- Dimensions: 10 x 15
Primary bathroom
- Features: Tub/Shower Combo
- Area: 108
- Dimensions: 12 x 9
Dining room
- Area: 70
- Dimensions: 10 x 7
Kitchen
- Area: 120
- Dimensions: 12 x 10
Living room
- Area: 140
- Dimensions: 14 x 10
Heating
- Central, Electric
Cooling
- Central Air
Appliances
- Included: Range, Refrigerator
Features
- One Living Area, Eat-in Kitchen, Utility Room Inside, Ceiling Fan(s)
- Flooring: Ceramic Tile, Laminate
- Has basement: No
- Has fireplace: No
- Fireplace features: Not Applicable
Interior area
- Total structure area: 1,392
- Total interior livable area: 1,392 sqft
Property
Parking
- Parking features: None, Pad Only (Off Street)
Features
- Levels: One
- Stories: 1
- Pool features: None
Lot
- Size: 6,534 sqft
Details
- Parcel number: 16010
Construction
Type & style
- Home type: SingleFamily
- Property subtype: Single Family Residence
Materials
- Brick
- Foundation: Slab
- Roof: Composition
Condition
- Pre-Owned
- New construction: No
- Year built: 2001
Community & neighborhood
Community
- Community features: None
Location
- Region: Uvalde
- Subdivision: Vanham
Other
Other facts
- Listing terms: Conventional,FHA,VA Loan,Cash
Price history
| Date | Event | Price |
|---|---|---|
| 4/4/2024 | Sold | -- |
Source: | ||
| 3/18/2024 | Pending sale | $239,000$172/sqft |
Source: | ||
| 3/8/2024 | Contingent | $239,000$172/sqft |
Source: | ||
| 3/2/2024 | Listed for sale | $239,000+29.2%$172/sqft |
Source: | ||
| 11/17/2021 | Sold | -- |
Source: | ||
Public tax history
| Year | Property taxes | Tax assessment |
|---|---|---|
| 2025 | $3,712 +3% | $186,555 0% |
| 2024 | $3,604 +0.4% | $186,591 +6.4% |
| 2023 | $3,591 -14.8% | $175,386 +3.8% |
Find assessor info on the county website
Neighborhood: 78801
Nearby schools
GreatSchools rating
- NAAnthon Elementary SchoolGrades: 1-2Distance: 1 mi
- 2/10Uvalde J High SchoolGrades: 7-9Distance: 1.3 mi
- 3/10Uvalde High SchoolGrades: 9-12Distance: 1.5 mi
Schools provided by the listing agent
- Elementary: Uvalde
- Middle: Uvalde
- High: Uvalde
- District: Uvalde Cisd
Source: LERA MLS. This data may not be complete. We recommend contacting the local school district to confirm school assignments for this home.
