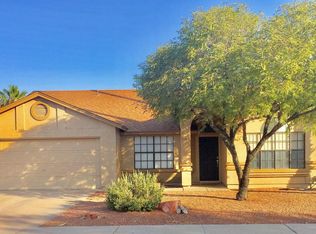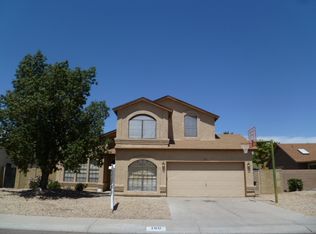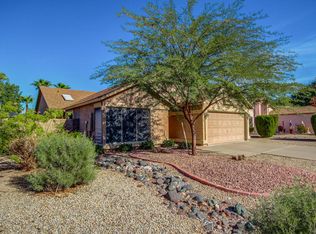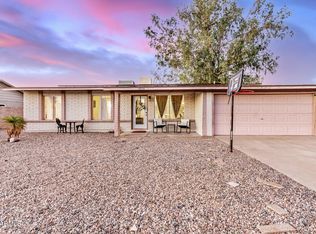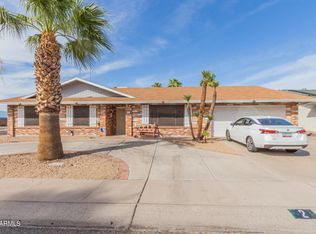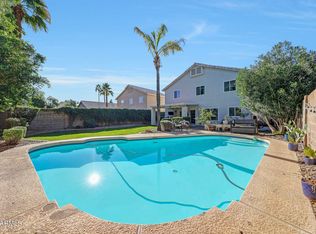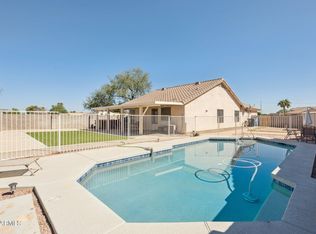Move in ready! A charming single-level home 4 bedrooms, 2 bathrooms, and 2-car garage. The large spacious backyard including a covered patio with plenty of space for entertaining. This home has separate Living and Family Rooms. Located in the heart of North Phoenix. Close to schools, shopping, dining, parks, and freeways. Great Location!!! No HOA!!! No Carpet! The updated kitchen boasts built-in appliances, wood cabinets, granite countertops, stunning custom backsplash and breakfast bar. Adjacent to the kitchen is the dining area. Both bathrooms have granite countertops. Roof was done in 2020. New interior paint. A house was updated with tile and laminate flooring.
For sale
Price cut: $2K (10/24)
$458,000
143 W Michelle Dr, Phoenix, AZ 85023
4beds
1,671sqft
Est.:
Single Family Residence
Built in 1987
7,187 Square Feet Lot
$-- Zestimate®
$274/sqft
$-- HOA
What's special
- 329 days |
- 394 |
- 24 |
Zillow last checked: 8 hours ago
Listing updated: November 21, 2025 at 02:07pm
Listed by:
Svitlana Sinikova 480-772-5463,
Realty ONE Group
Source: ARMLS,MLS#: 6893568

Tour with a local agent
Facts & features
Interior
Bedrooms & bathrooms
- Bedrooms: 4
- Bathrooms: 2
- Full bathrooms: 2
Heating
- Electric
Cooling
- Other
Features
- High Speed Internet, Granite Counters, Breakfast Bar, Vaulted Ceiling(s), Pantry, Full Bth Master Bdrm
- Flooring: Laminate, Tile
- Windows: Vinyl Frame
- Has basement: No
Interior area
- Total structure area: 1,671
- Total interior livable area: 1,671 sqft
Property
Parking
- Total spaces: 2
- Parking features: Garage
- Garage spaces: 2
Features
- Stories: 1
- Patio & porch: Covered
- Spa features: None
- Fencing: Block
Lot
- Size: 7,187 Square Feet
- Features: Desert Front, Gravel/Stone Back
Details
- Parcel number: 20802239
Construction
Type & style
- Home type: SingleFamily
- Architectural style: Ranch
- Property subtype: Single Family Residence
Materials
- Wood Frame, Painted
- Roof: Composition
Condition
- Year built: 1987
Utilities & green energy
- Sewer: Public Sewer
- Water: City Water
Community & HOA
Community
- Subdivision: Deer Valley Estates Unit 12
HOA
- Has HOA: No
- Services included: No Fees
Location
- Region: Phoenix
Financial & listing details
- Price per square foot: $274/sqft
- Tax assessed value: $349,200
- Annual tax amount: $1,341
- Date on market: 1/28/2025
- Cumulative days on market: 330 days
- Listing terms: Cash,Conventional,FHA,VA Loan
- Ownership: Fee Simple
Estimated market value
Not available
Estimated sales range
Not available
Not available
Price history
Price history
| Date | Event | Price |
|---|---|---|
| 11/13/2025 | Listed for sale | $458,000$274/sqft |
Source: | ||
| 11/12/2025 | Pending sale | $458,000$274/sqft |
Source: | ||
| 10/24/2025 | Price change | $458,000-0.4%$274/sqft |
Source: | ||
| 7/17/2025 | Listed for sale | $460,000-1%$275/sqft |
Source: | ||
| 7/11/2025 | Listing removed | $464,500$278/sqft |
Source: | ||
Public tax history
Public tax history
| Year | Property taxes | Tax assessment |
|---|---|---|
| 2024 | $1,314 +2.3% | $34,920 +142.2% |
| 2023 | $1,285 -1.1% | $14,420 -39% |
| 2022 | $1,298 +1.9% | $23,630 +9.7% |
Find assessor info on the county website
BuyAbility℠ payment
Est. payment
$2,548/mo
Principal & interest
$2232
Home insurance
$160
Property taxes
$156
Climate risks
Neighborhood: Deer Valley
Nearby schools
GreatSchools rating
- 3/10Cactus View Elementary SchoolGrades: PK-6Distance: 0.2 mi
- 4/10North Canyon High SchoolGrades: 8-12Distance: 1.9 mi
- 3/10Greenway Middle SchoolGrades: 7-8Distance: 3.8 mi
Schools provided by the listing agent
- Elementary: Cactus View Elementary School
- Middle: Vista Verde Middle School
- High: North Canyon High School
- District: Paradise Valley Unified District
Source: ARMLS. This data may not be complete. We recommend contacting the local school district to confirm school assignments for this home.
- Loading
- Loading
