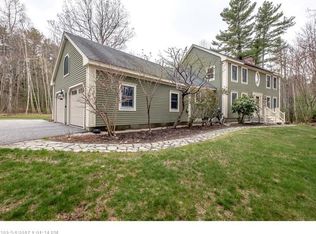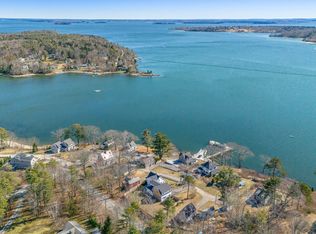A stately ranch on a prime lot along the back shore of Yarmouth's Cousin's Island. Set across Wharf Road from Casco Bay and the Chebeague Island Ferry, this home has had one owner and has been beautifully maintained. A spacious and flexible floor plan provides all the ease of one level living, with ample room to entertain. The kitchen opens to a great room with a gas fireplace and bookshelves, and also to a beautiful 4 season sunroom off the back of the home. Formal living and dining rooms provide nice separation of spaces, and the very functional mudroom/laundry wing adds to the home's utility. The 3 bedrooms plus an office in the far wing features a primary ensuite. The basement has plenty of storage space or potential for more living space. A whole house generator has been installed for peace of mind. Set on a gracious 1.7 acre lot, this property welcomes an island lifestyle all while minutes to Yarmouth Village and downtown Portland!
This property is off market, which means it's not currently listed for sale or rent on Zillow. This may be different from what's available on other websites or public sources.

