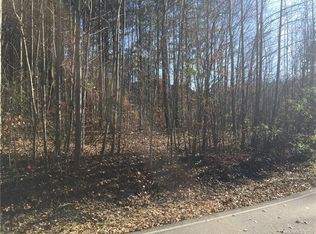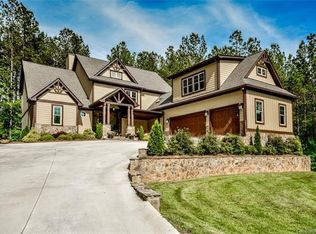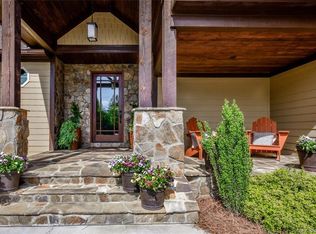LOCATION! WATERVIEW! LOCATION! Almost 4000 sq ft, custom 4BR, 3/1 BA home on cul-de-sac street w/numerous upgrades! Enter the open & airy home w/soaring ceilings. Notice the attention to detail. 2 story entry w/lighted tray, inlaid wood floor. Office w/tray ceiling, tons of light. Arched dining room entry w/decorative ceiling. 2 story great room w/wall of built ins w/fireplace & wall of windows overlooking back. Open to kitchen featuring wolf range w/2 ovens, 4 gas brnrs, infrared grill, griddle. Wall oven makes 3 ovens. Paykel double level dishwasher-use one level or both. Built in fridge, potfiller, granite, bar w/seating, walk-in pantry & spacious eating area. Master on main w/tray ceiling. Ensuite has dual sinks, granite, jetted tub, walk in shower, custom built-ins in walk-in closet. Upper has BR w/jack-n-jill to Bonus Room. BR2 & BR3 have jack-n-jill bath. BR2 is so spacious could be 2nd master. Extra den/flex room. Large laundry. Plumbed for central vac but needs power unit.
This property is off market, which means it's not currently listed for sale or rent on Zillow. This may be different from what's available on other websites or public sources.


