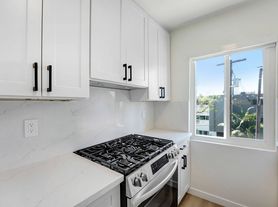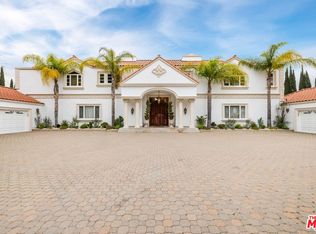Hailed by Architectural Digest as a "sensational setting," this Sunset Plaza residence masterfully blends the visionary designs of McRitchie Design and Gary Hutton Design. Its striking steel-clad exterior opens to an interior of gallery-like elegance, balancing minimalist sophistication with a warm, inviting ambiance. Crafted to showcase art of any scale, the home is complemented by radiant heated floors, a state-of-the-art security system, an elevator, and advanced smart home technology. Polished terrazzo floors, architectural lighting, and retractable glass walls accentuate breathtaking views stretching from downtown to the Pacific Ocean. The open-concept layout seamlessly integrates a sleek, modern kitchen with the main living and dining areas, all flowing effortlessly onto an expansive sundeck featuring a custom mosaic-tiled pool and unobstructed vistas. Perched atop the residence, the glass-wrapped primary suite maximizes panoramic views, accompanied by three additional bedrooms, a luxurious media room, and a private outdoor deck. On the lower level, a versatile guest suite with its own bathroom and kitchen opens to a spacious covered deck, perfect for intimate gatherings or grand entertaining.
Copyright The MLS. All rights reserved. Information is deemed reliable but not guaranteed.
House for rent
$39,000/mo
1430 1/2 Sunset Plaza Dr, West Hollywood, CA 90069
5beds
5,650sqft
Price may not include required fees and charges.
Singlefamily
Available now
-- Pets
Central air
In unit laundry
7 Attached garage spaces parking
Central, fireplace
What's special
Minimalist sophisticationPanoramic viewsVersatile guest suiteCustom mosaic-tiled poolSleek modern kitchenOpen-concept layoutPolished terrazzo floors
- 24 days |
- -- |
- -- |
Travel times
Looking to buy when your lease ends?
Consider a first-time homebuyer savings account designed to grow your down payment with up to a 6% match & 3.83% APY.
Facts & features
Interior
Bedrooms & bathrooms
- Bedrooms: 5
- Bathrooms: 7
- Full bathrooms: 7
Heating
- Central, Fireplace
Cooling
- Central Air
Appliances
- Included: Dishwasher, Disposal, Dryer, Freezer, Microwave, Range Oven, Refrigerator, Washer
- Laundry: In Unit, Laundry Room
Features
- Built-Ins, Exhaust Fan, View
- Flooring: Wood
- Has fireplace: Yes
Interior area
- Total interior livable area: 5,650 sqft
Property
Parking
- Total spaces: 7
- Parking features: Attached, Covered
- Has attached garage: Yes
- Details: Contact manager
Features
- Exterior features: Contact manager
- Has private pool: Yes
- Has view: Yes
- View description: City View
Construction
Type & style
- Home type: SingleFamily
- Architectural style: Contemporary
- Property subtype: SingleFamily
Condition
- Year built: 2013
Community & HOA
HOA
- Amenities included: Pool
Location
- Region: West Hollywood
Financial & listing details
- Lease term: 1+Year
Price history
| Date | Event | Price |
|---|---|---|
| 9/12/2025 | Listed for rent | $39,000$7/sqft |
Source: | ||

