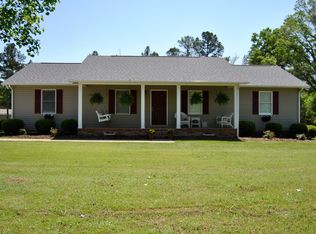Closed
$835,000
1430 Aaron Burr Rd, Chester, SC 29706
4beds
3,245sqft
Single Family Residence
Built in 1994
16.74 Acres Lot
$-- Zestimate®
$257/sqft
$2,681 Estimated rent
Home value
Not available
Estimated sales range
Not available
$2,681/mo
Zestimate® history
Loading...
Owner options
Explore your selling options
What's special
Welcome to 1430 Aaron Burr Rd Chester SC where rustic charm meets modern comfort. This 3-bedroom, 2.5-bathroom log home is nestled on over 16 sprawling acres of scenic countryside, offering the perfect blend of privacy and natural beauty. The property boasts a spacious horse barn, hay shed, 20x42 pole shed, and approximately seven acres fenced in. The barn is equipped with three horse stalls, a tack room, shop, storage and 2nd living quarters. As you explore the expansive land, you'll find lush pastures, a serene wooded area, and ample space for outdoor activities or future expansions. Step inside the home, and you'll be greeted by a thoughtfully designed kitchen that caters to all your culinary needs, with rustic touches and modern appliances. The exposed wood beams flow throughout the home, adding warmth and character, while enhancing the natural beauty of the log design. This property could be the turn key horse farm you've been waiting on! Book your showing today.
Zillow last checked: 8 hours ago
Listing updated: November 22, 2024 at 01:12pm
Listing Provided by:
Micah Winn micah.winn@kw.com,
Keller Williams Connected
Bought with:
Alyn Sheheen
EXP Realty LLC Rock Hill
Source: Canopy MLS as distributed by MLS GRID,MLS#: 4183631
Facts & features
Interior
Bedrooms & bathrooms
- Bedrooms: 4
- Bathrooms: 3
- Full bathrooms: 2
- 1/2 bathrooms: 1
- Main level bedrooms: 2
Primary bedroom
- Level: Main
Bedroom s
- Level: Main
Bedroom s
- Level: Upper
Bedroom s
- Level: Upper
Bathroom full
- Level: Main
Bathroom half
- Level: Main
Bathroom full
- Level: Upper
Other
- Level: 2nd Living Quarters
Breakfast
- Level: Main
Kitchen
- Level: Main
Laundry
- Level: Main
Living room
- Level: Main
Heating
- Heat Pump, Natural Gas
Cooling
- Central Air
Appliances
- Included: Dishwasher, Gas Cooktop, Gas Oven, Refrigerator
- Laundry: Laundry Room
Features
- Total Primary Heated Living Area: 2645
- Flooring: Carpet, Tile, Wood
- Has basement: No
- Fireplace features: Gas Log, Gas Unvented
Interior area
- Total structure area: 2,645
- Total interior livable area: 3,245 sqft
- Finished area above ground: 2,645
- Finished area below ground: 0
Property
Parking
- Total spaces: 2
- Parking features: Driveway, Attached Garage, Garage Shop, Garage on Main Level
- Attached garage spaces: 2
- Has uncovered spaces: Yes
Features
- Levels: Two
- Stories: 2
- Patio & porch: Covered, Front Porch, Rear Porch, Side Porch
- Fencing: Fenced,Back Yard,Chain Link
Lot
- Size: 16.74 Acres
- Features: Pasture, Wooded
Details
- Additional structures: Barn(s), Shed(s), Workshop
- Additional parcels included: 077-00-00-082-000
- Parcel number: 0770000193000
- Zoning: R,LA,MV
- Special conditions: Standard
- Horse amenities: Barn, Hay Storage, Pasture, Stable(s)
Construction
Type & style
- Home type: SingleFamily
- Architectural style: Cabin
- Property subtype: Single Family Residence
Materials
- Wood
- Foundation: Crawl Space
- Roof: Shingle
Condition
- New construction: No
- Year built: 1994
Utilities & green energy
- Sewer: Septic Installed
- Water: Well
Community & neighborhood
Location
- Region: Chester
- Subdivision: None
Other
Other facts
- Listing terms: Cash,Conventional,FHA,USDA Loan,VA Loan
- Road surface type: Gravel, Paved
Price history
| Date | Event | Price |
|---|---|---|
| 11/21/2024 | Sold | $835,000-1.8%$257/sqft |
Source: | ||
| 9/18/2024 | Listed for sale | $850,000+608.3%$262/sqft |
Source: | ||
| 1/31/2014 | Sold | $120,000$37/sqft |
Source: Public Record Report a problem | ||
Public tax history
| Year | Property taxes | Tax assessment |
|---|---|---|
| 2024 | $13 -0.2% | $30 |
| 2023 | $13 +3.7% | $30 |
| 2022 | $12 +4.4% | $30 |
Find assessor info on the county website
Neighborhood: 29706
Nearby schools
GreatSchools rating
- 4/10Chester Park Elementary Of InquiryGrades: PK-5Distance: 5 mi
- 3/10Chester Middle SchoolGrades: 6-8Distance: 4.7 mi
- 2/10Chester Senior High SchoolGrades: 9-12Distance: 6.7 mi
Get pre-qualified for a loan
At Zillow Home Loans, we can pre-qualify you in as little as 5 minutes with no impact to your credit score.An equal housing lender. NMLS #10287.
