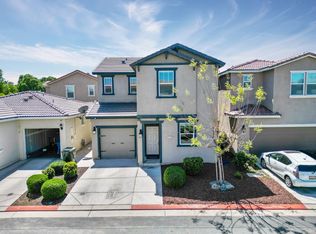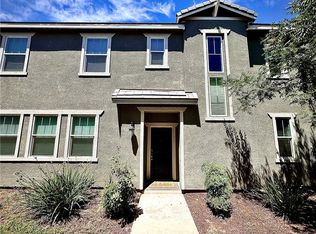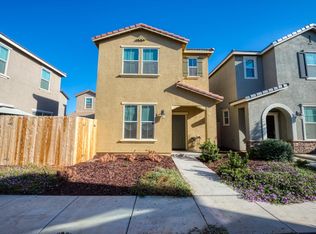Sold for $385,000
Listing Provided by:
Bryan Mai DRE #02130271 408-600-8467,
Concierge Real Estate Services
Bought with: NONMEMBER MRML
$385,000
1430 Autry Way, Merced, CA 95348
4beds
1,889sqft
Single Family Residence
Built in 2020
2,496 Square Feet Lot
$381,000 Zestimate®
$204/sqft
$2,219 Estimated rent
Home value
$381,000
$331,000 - $438,000
$2,219/mo
Zestimate® history
Loading...
Owner options
Explore your selling options
What's special
Welcome to 1430 Autry Way, a beautifully maintained two-story home located in the highly desirable Devonwood Village neighborhood of northwest Merced. Built in 2020, this charming single-family residence offers 1,889 square feet of thoughtfully designed living space, featuring 4 spacious bedrooms and 2.5 bathrooms. The home includes a generous and inviting primary bedroom retreat, perfect for rest and relaxation. The open-concept kitchen is a true highlight, featuring elegant granite countertops, a spacious center island, and included appliances such as a washer, dryer, and refrigerator—making it ideal for both everyday living and entertaining. This move-in ready home also comes with bed furnishings, making it a turnkey opportunity for first-time buyers, growing families, or investors. The interior boasts clean vinyl and carpet flooring throughout, along with an attached garage for added convenience. A whole house fan adds incredible value, keeping the home cool and fresh during the summer months—perfect for Central Valley living. Step outside to enjoy well-maintained and mature landscaping, adding beauty and curb appeal to the home’s exterior. Situated in a well-kept, secure community with its own park, residents enjoy a peaceful atmosphere with close proximity to the Merced Marketplace, Bear Creek walking trails, and easy access to the freeway. Priced perfectly and competitively, this home presents an excellent opportunity in today’s market. Experience the perfect blend of comfort, location, and lifestyle at 1430 Autry Way—schedule your private showing today.
Zillow last checked: 8 hours ago
Listing updated: August 27, 2025 at 05:37am
Listing Provided by:
Bryan Mai DRE #02130271 408-600-8467,
Concierge Real Estate Services
Bought with:
General NONMEMBER, DRE #01894151
NONMEMBER MRML
Source: CRMLS,MLS#: MC25150117 Originating MLS: California Regional MLS
Originating MLS: California Regional MLS
Facts & features
Interior
Bedrooms & bathrooms
- Bedrooms: 4
- Bathrooms: 3
- Full bathrooms: 2
- 1/2 bathrooms: 1
- Main level bathrooms: 1
Bedroom
- Features: All Bedrooms Up
Bathroom
- Features: Bathroom Exhaust Fan, Bathtub, Closet, Dual Sinks, Solid Surface Counters, Tub Shower, Walk-In Shower
Kitchen
- Features: Granite Counters, Kitchen Island, Kitchen/Family Room Combo, Pots & Pan Drawers
Other
- Features: Walk-In Closet(s)
Heating
- Central, Electric
Cooling
- Central Air, Electric, Gas, Whole House Fan
Appliances
- Included: Built-In Range, Dishwasher, Freezer, Gas Cooktop, Disposal, Gas Oven, Gas Range, Gas Water Heater, Ice Maker, Microwave, Refrigerator, Tankless Water Heater, Dryer, Washer
- Laundry: Washer Hookup, Gas Dryer Hookup, Inside
Features
- Ceiling Fan(s), Eat-in Kitchen, Granite Counters, Multiple Staircases, All Bedrooms Up, Attic, Walk-In Closet(s)
- Flooring: Carpet, Vinyl
- Doors: Insulated Doors, Sliding Doors
- Windows: Blinds, Double Pane Windows, Screens
- Has fireplace: No
- Fireplace features: None
- Common walls with other units/homes: No Common Walls
Interior area
- Total interior livable area: 1,889 sqft
Property
Parking
- Total spaces: 4
- Parking features: Concrete, Driveway, Garage, Garage Door Opener, Public, One Space, Garage Faces Side, On Street
- Attached garage spaces: 2
- Carport spaces: 2
- Covered spaces: 4
Accessibility
- Accessibility features: Parking
Features
- Levels: Two
- Stories: 2
- Entry location: Front Door
- Exterior features: Lighting
- Pool features: None
- Fencing: Good Condition,Wood
- Has view: Yes
- View description: Park/Greenbelt, Neighborhood, Creek/Stream
- Has water view: Yes
- Water view: Creek/Stream
- Waterfront features: Creek
Lot
- Size: 2,496 sqft
- Features: 0-1 Unit/Acre
Details
- Parcel number: 058490025000
- Zoning: P-D
- Special conditions: Standard
Construction
Type & style
- Home type: SingleFamily
- Architectural style: Contemporary
- Property subtype: Single Family Residence
Materials
- Drywall, Frame, Concrete, Stucco
- Foundation: Concrete Perimeter, Slab
- Roof: Tile
Condition
- Termite Clearance
- New construction: No
- Year built: 2020
Utilities & green energy
- Electric: 220 Volts in Garage, 220 Volts in Kitchen, 220 Volts in Laundry
- Sewer: Public Sewer
- Water: Public
- Utilities for property: Electricity Available, Natural Gas Available, Phone Available, Sewer Available, Water Available
Community & neighborhood
Security
- Security features: Carbon Monoxide Detector(s), Fire Detection System, Fire Sprinkler System, Key Card Entry, Smoke Detector(s), Security Lights
Community
- Community features: Biking, Park, Sidewalks
Location
- Region: Merced
HOA & financial
HOA
- Has HOA: Yes
- HOA fee: $106 monthly
- Amenities included: Maintenance Grounds, Picnic Area, Playground, Security, Trail(s)
- Association name: Devonwood Village Community Association
- Association phone: 209-544-3422
Other
Other facts
- Listing terms: Cash,Conventional,FHA,VA Loan
- Road surface type: Paved
Price history
| Date | Event | Price |
|---|---|---|
| 8/22/2025 | Sold | $385,000+2.7%$204/sqft |
Source: | ||
| 8/6/2025 | Pending sale | $374,999$199/sqft |
Source: | ||
| 7/4/2025 | Listed for sale | $374,999+28.4%$199/sqft |
Source: | ||
| 8/31/2020 | Sold | $292,000$155/sqft |
Source: Public Record Report a problem | ||
Public tax history
| Year | Property taxes | Tax assessment |
|---|---|---|
| 2025 | $5,062 +14.6% | $354,276 +14.4% |
| 2024 | $4,416 +1.8% | $309,659 +2% |
| 2023 | $4,338 +2.3% | $303,588 +2% |
Find assessor info on the county website
Neighborhood: 95348
Nearby schools
GreatSchools rating
- 4/10John C. Fremont Charter SchoolGrades: K-6Distance: 0.5 mi
- 4/10Tenaya Middle SchoolGrades: 7-8Distance: 1.6 mi
- 4/10Merced High SchoolGrades: 9-12Distance: 1.3 mi
Get pre-qualified for a loan
At Zillow Home Loans, we can pre-qualify you in as little as 5 minutes with no impact to your credit score.An equal housing lender. NMLS #10287.


