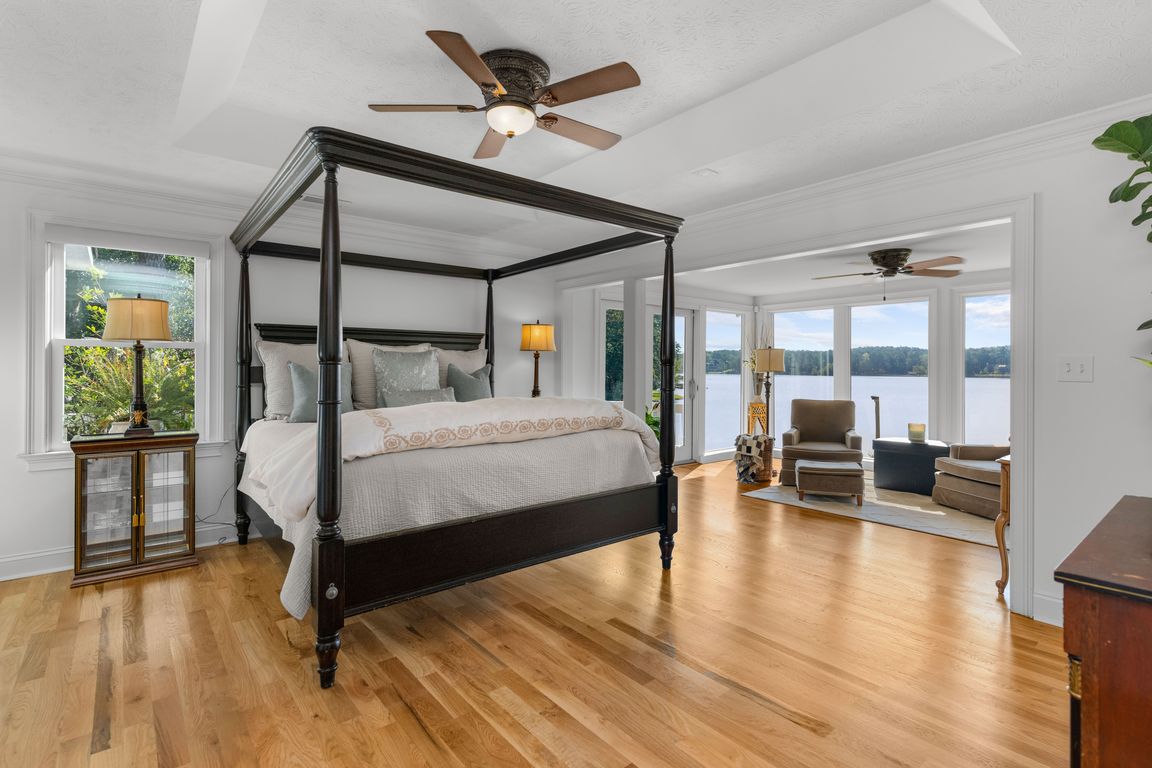
For salePrice increase: $100K (10/20)
$2,195,000
4beds
5,093sqft
1430 Buckhead Dr, Greensboro, GA 30642
4beds
5,093sqft
Lake comm home, single family residence
Built in 1988
0.96 Acres
4 Attached garage spaces
$431 price/sqft
$1,250 annually HOA fee
What's special
Stone fireplaceVinyl max dockLake viewsCustom timber-frame residenceTwo boat liftsGrilling deckHardwood floors
0.8 mi to Richland Connector • 0.3 mi to Walker Church Rd • Across from Reynolds Homesteads • Deep Water Dock (12+ ft) • Sunrise Views over Lake Oconee • 3D + Video Tours Included Spectacular lakefront home on the Richland side of Lake Oconee offering over 200 ft of ...
- 87 days |
- 795 |
- 37 |
Source: LCBOR,MLS#: 69114
Travel times
Great Room
Kitchen
Primary Bedroom
Primary Bathroom
Covered Porch
Bedroom
Bathroom
Dining Room
Office
Bonus Room
Second Kitchen
Family Room
Sun Room
Bedroom
Bathroom
Bunkroom
Zillow last checked: 7 hours ago
Listing updated: October 11, 2025 at 12:07pm
Listed by:
Jennifer Vaughan,
Dwell Real Estate
Source: LCBOR,MLS#: 69114
Facts & features
Interior
Bedrooms & bathrooms
- Bedrooms: 4
- Bathrooms: 4
- Full bathrooms: 3
- 1/2 bathrooms: 1
Rooms
- Room types: Foyer, In-Law Suite, Office, Recreation Room, Sunroom, Storage
Primary bedroom
- Features: Updated Bath, Custom Built Ins
- Level: First
Bedroom 2
- Features: Lakeview
- Level: First
Bedroom 3
- Features: Lakeview
- Level: Basement
Dining room
- Features: Open To Great Room, Lakeview
- Level: First
Kitchen
- Features: Breakfast Bar
- Level: First
Heating
- Central, Electric
Cooling
- Central Air, Attic Fan
Appliances
- Included: Built in Microwave, Cooktop, Dishwasher, Trash Compactor, Disposal, Refrigerator, Wall Oven, Electric Water Heater, Water Softener
- Laundry: First Level, Separate Room, Off Kitchen
Features
- Bidet, Breakfast Bar, Built-in Features, Cathedral Ceiling(s), Cedar Closet(s), Chandelier, Closet System, Crown Molding, Double Vanity, Soaking Tub, Granite Counters, Separate Shower, Solid Surface Counters, Walk-In Closet(s), Granite
- Flooring: Carpet, Tile, Wood
- Basement: Full,Finished,Exterior Entry
- Has fireplace: Yes
- Fireplace features: Masonry
Interior area
- Total structure area: 5,093
- Total interior livable area: 5,093 sqft
Video & virtual tour
Property
Parking
- Total spaces: 4
- Parking features: Circular Driveway, Gravel
- Attached garage spaces: 4
- Has uncovered spaces: Yes
Features
- Levels: Two
- Stories: 2
- Patio & porch: Covered Deck, Covered Patio, Covered Porch, Deck, Patio
- Exterior features: Storage, Walkways
- Waterfront features: Lake Front, Main Lake, Point, Max Dock
- Frontage length: Approx Water Frontage: 205
Lot
- Size: 0.96 Acres
- Features: Irrigation System, Lake Pump, Landscaped, Open Lot, Lake Oconee Area
- Topography: Level
Details
- Parcel number: 076B000360
- Zoning description: Residential
- Special conditions: Standard
- Other equipment: Dehumidifier
Construction
Type & style
- Home type: SingleFamily
- Architectural style: Custom Timber Frame
- Property subtype: Lake Comm Home, Single Family Residence
Materials
- Hardy Board
- Roof: Asphalt/Comp Shingle
Condition
- Year built: 1988
Utilities & green energy
- Gas: Propane
- Sewer: Septic Tank
- Water: Commercial System
- Utilities for property: Cable Connected, Cable Internet
Community & HOA
Community
- Features: No Golf Membership
- Security: Security System, Smoke Detector(s)
- Subdivision: DEERFIELD
HOA
- Has HOA: Yes
- HOA fee: $1,250 annually
Location
- Region: Greensboro
Financial & listing details
- Price per square foot: $431/sqft
- Tax assessed value: $1,183,300
- Annual tax amount: $3,520
- Price range: $2.2M - $2.2M
- Date on market: 8/3/2025
- Listing agreement: Exclusive Right To Sell
- Inclusions: Boat Lift, Jet Ski Lift