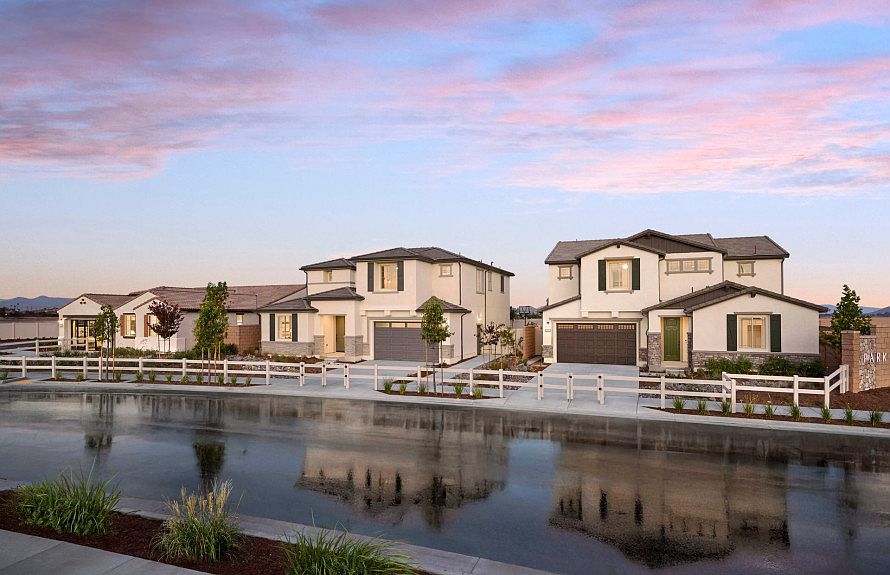Our popular Rosemount Plan featuring a downstairs 5th bedroom with Guest Suite set up, 3.5 bathrooms, large upstairs loft and bonus 3 car tandem garage. Park West Sage is a NO- HOA community in close proximity to shopping and schools.
-Chef kitchen with large center island
-Whirlpool all electric appliances
-Guest Suite
-upgraded cabinetry
-Separate tub/shower in primary bath
-Spacious back yard
Pending
$664,480
1430 Chavez Cir, Perris, CA 92571
4beds
2,584sqft
Single Family Residence
Built in 2025
7,020 Square Feet Lot
$665,100 Zestimate®
$257/sqft
$-- HOA
What's special
Guest suiteWhirlpool all electric appliancesUpgraded cabinetry
Call: (951) 577-3077
- 60 days |
- 66 |
- 0 |
Zillow last checked: 7 hours ago
Listing updated: September 16, 2025 at 09:51am
Listing Provided by:
NORMAN BROWN DRE #01990107 949-330-8535,
PULTE HOMES OF CALIFORNIA, INC
Source: CRMLS,MLS#: IV25174014 Originating MLS: California Regional MLS
Originating MLS: California Regional MLS
Travel times
Schedule tour
Select your preferred tour type — either in-person or real-time video tour — then discuss available options with the builder representative you're connected with.
Facts & features
Interior
Bedrooms & bathrooms
- Bedrooms: 4
- Bathrooms: 4
- Full bathrooms: 4
- Main level bathrooms: 4
- Main level bedrooms: 4
Rooms
- Room types: Primary Bathroom, Primary Bedroom, Pantry
Pantry
- Features: Walk-In Pantry
Cooling
- Central Air
Appliances
- Laundry: Laundry Room, Upper Level
Features
- Walk-In Pantry
- Has fireplace: No
- Fireplace features: None
- Common walls with other units/homes: No Common Walls
Interior area
- Total interior livable area: 2,584 sqft
Property
Parking
- Total spaces: 2
- Parking features: Garage - Attached
- Attached garage spaces: 2
Features
- Levels: Two
- Stories: 2
- Entry location: Front
- Pool features: None
- Has view: Yes
- View description: None
Lot
- Size: 7,020 Square Feet
- Features: 0-1 Unit/Acre
Details
- Special conditions: Standard
Construction
Type & style
- Home type: SingleFamily
- Property subtype: Single Family Residence
Condition
- New construction: Yes
- Year built: 2025
Details
- Builder model: Easton
- Builder name: Pulte Homes
Utilities & green energy
- Sewer: Public Sewer
- Water: Public
Community & HOA
Community
- Features: Street Lights, Sidewalks
- Subdivision: Sage at Park West
Location
- Region: Perris
Financial & listing details
- Price per square foot: $257/sqft
- Date on market: 8/2/2025
- Cumulative days on market: 46 days
- Listing terms: Cash,Cash to New Loan,Conventional,FHA,VA Loan
About the community
Discover Sage at Park West by Pulte in Perris, CA-your gateway to vibrant community living. Enjoy easy commute to schools, convenient shopping, and diverse dining. This thoughtfully designed neighborhood offers the perfect blend of accessibility and charm, creating an ideal setting where you can build lasting connections and memories that matter.
Source: Pulte

