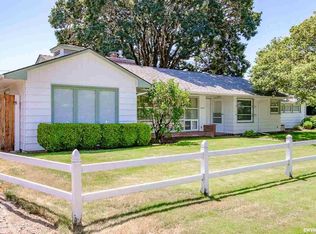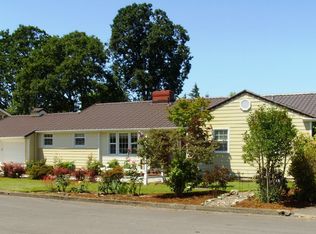Accepted Offer with Contingencies. Country Charm & Character Is Waiting For You In This Updated Home! Open LR/FP & Coved Ceilings: Formal DR With Natural Lighting. Amazing Country Kitchen-Gourmet GAS Stove, Granite Counter Tops/ Cabinet Pull Outs/Island & Built In Pantry. New DW & Garb Disposal. Hardwd Flrs, Tile & Vinyl Windows.Lge Laundry Rm & Bath. GAS FA/AC. Oversized DBL Car Grge With Slider To Back Yard & Pad For Shop Or Addition For Potential Dual Living! Covered Patio & Great Fenced Back Yd. Close To Hospital & Schools In SW Area.
This property is off market, which means it's not currently listed for sale or rent on Zillow. This may be different from what's available on other websites or public sources.


