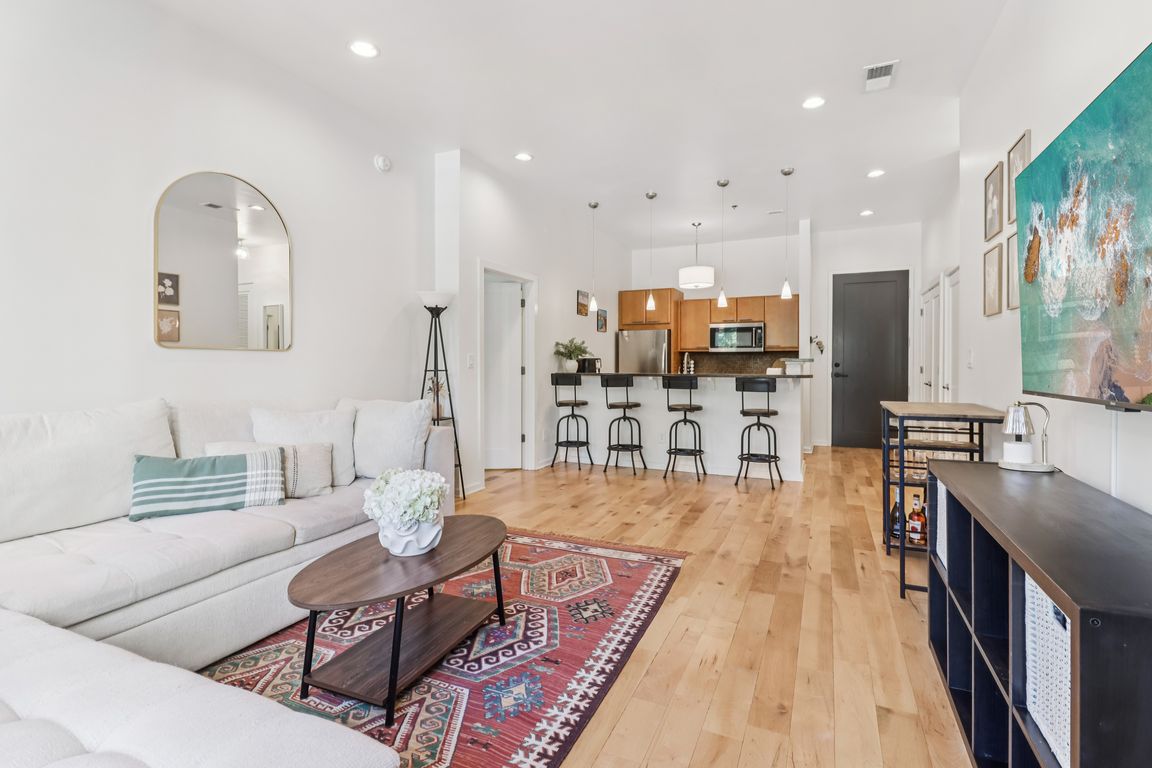
ActivePrice cut: $10K (11/5)
$410,000
2beds
1,164sqft
1430 Dresden Dr NE UNIT 225, Brookhaven, GA 30319
2beds
1,164sqft
Condominium
Built in 2008
2 Parking spaces
$352 price/sqft
What's special
Luxurious primary suiteOpen floor planAbundant natural lightExpansive custom windowsAmple guest parkingStainless steel appliancesBreakfast bar
Experience elevated urban living in this stunning 2-bed, 2-bath condo nestled in the heart of Brookhaven's Dresden corridor! Step inside to discover an open floor plan featuring soaring 10-foot ceilings, new light hardwood floors, expansive custom windows, designer lighting, fresh paint, and abundant natural light. The kitchen boasts granite counters, stainless ...
- 50 days |
- 957 |
- 54 |
Source: GAMLS,MLS#: 10621701
Travel times
Living Room
Kitchen
Primary Bedroom
Zillow last checked: 8 hours ago
Listing updated: November 18, 2025 at 09:18am
Listed by:
Muamer Madesko Mimo Madesko,
BHHS Georgia Properties
Source: GAMLS,MLS#: 10621701
Facts & features
Interior
Bedrooms & bathrooms
- Bedrooms: 2
- Bathrooms: 2
- Full bathrooms: 2
- Main level bathrooms: 2
- Main level bedrooms: 2
Rooms
- Room types: Other
Dining room
- Features: Dining Rm/Living Rm Combo
Kitchen
- Features: Breakfast Bar, Pantry
Heating
- Electric, Forced Air
Cooling
- Central Air, Ceiling Fan(s)
Appliances
- Included: Dishwasher, Disposal, Microwave, Electric Water Heater, Refrigerator, Other
- Laundry: In Kitchen
Features
- Double Vanity, Walk-In Closet(s), Other
- Flooring: Hardwood
- Windows: Double Pane Windows
- Basement: None
- Has fireplace: No
- Common walls with other units/homes: 1 Common Wall,End Unit
Interior area
- Total structure area: 1,164
- Total interior livable area: 1,164 sqft
- Finished area above ground: 1,164
- Finished area below ground: 0
Video & virtual tour
Property
Parking
- Total spaces: 2
- Parking features: Assigned
Accessibility
- Accessibility features: Accessible Elevator Installed, Accessible Entrance, Accessible Hallway(s)
Features
- Levels: One
- Stories: 1
- Patio & porch: Deck
- Exterior features: Balcony, Other
Lot
- Size: 1,089 Square Feet
- Features: Other
Details
- Parcel number: 18 238 18 064
Construction
Type & style
- Home type: Condo
- Architectural style: Brick 4 Side
- Property subtype: Condominium
- Attached to another structure: Yes
Materials
- Brick
- Foundation: Slab
- Roof: Other
Condition
- Resale
- New construction: No
- Year built: 2008
Utilities & green energy
- Sewer: Public Sewer
- Water: Public
- Utilities for property: Cable Available, Electricity Available, Natural Gas Available, Phone Available, Sewer Available, Water Available
Community & HOA
Community
- Features: Street Lights, Sidewalks, Near Public Transport, Near Shopping
- Security: Key Card Entry, Smoke Detector(s), Carbon Monoxide Detector(s)
- Subdivision: VILLAGE PLACE BROOKHAVEN
HOA
- Has HOA: Yes
- Services included: Maintenance Grounds, Pest Control, Trash
Location
- Region: Brookhaven
Financial & listing details
- Price per square foot: $352/sqft
- Annual tax amount: $4,285
- Date on market: 10/9/2025
- Cumulative days on market: 50 days
- Listing agreement: Exclusive Right To Sell
- Listing terms: 1031 Exchange,Cash,Conventional
- Electric utility on property: Yes