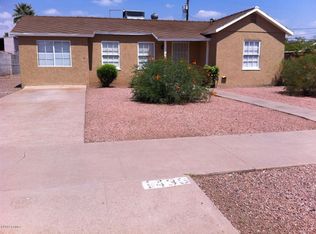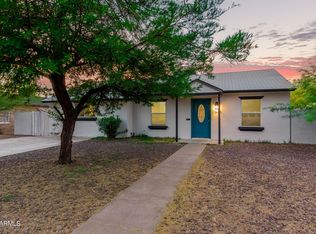Spacious, custom interiors. 500 sqft of artificial turf that needs zero maintenance, shade trees that are well established, separate laundry room and built-in water filtration system. Close to major highways and is within a well sought after Coronado neighborhood. Great access, private and great place to raise kids.
This property is off market, which means it's not currently listed for sale or rent on Zillow. This may be different from what's available on other websites or public sources.

