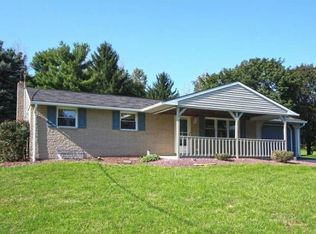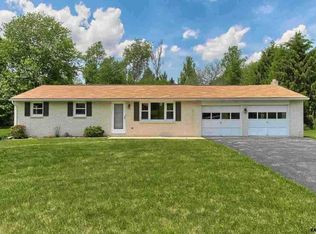Sold for $290,000
$290,000
1430 Grandview Rd, Spring Grove, PA 17362
3beds
1,740sqft
Single Family Residence
Built in 1972
0.46 Acres Lot
$294,700 Zestimate®
$167/sqft
$1,613 Estimated rent
Home value
$294,700
$277,000 - $312,000
$1,613/mo
Zestimate® history
Loading...
Owner options
Explore your selling options
What's special
Move-in ready rancher offering convenient one-floor living with a spacious finished lower level and a large, fenced backyard! The main level features a welcoming living room that seamlessly flows into the kitchen and dining area. The dining space opens directly to the patio—perfect for indoor/outdoor entertaining. Three bedrooms and a full bath complete the first-floor layout. The finished lower level expands your living space with a family room and cozy fireplace area, plus a rec room and bonus room that can easily serve as a 4th bedroom, office, or hobby space. Outside, enjoy a private backyard retreat with a patio, fenced yard, and tree-lined views. Ideally located close to restaurants, shopping, and local amenities—this home combines comfort, convenience, and versatility.
Zillow last checked: 8 hours ago
Listing updated: October 08, 2025 at 03:03am
Listed by:
Mark Flinchbaugh 410-330-1661,
Keller Williams Keystone Realty,
Co-Listing Agent: Adam W Flinchbaugh 717-288-7766,
Keller Williams Keystone Realty
Bought with:
Roxanne Stevens, RS317621
Coldwell Banker Realty
Source: Bright MLS,MLS#: PAYK2089012
Facts & features
Interior
Bedrooms & bathrooms
- Bedrooms: 3
- Bathrooms: 1
- Full bathrooms: 1
- Main level bathrooms: 1
- Main level bedrooms: 3
Bedroom 1
- Features: Ceiling Fan(s), Flooring - HardWood
- Level: Main
- Area: 99 Square Feet
- Dimensions: 11 x 9
Bedroom 2
- Features: Flooring - HardWood
- Level: Main
- Area: 99 Square Feet
- Dimensions: 11 x 9
Bedroom 3
- Features: Flooring - HardWood
- Level: Main
- Area: 99 Square Feet
- Dimensions: 11 x 9
Bonus room
- Features: Flooring - Carpet
- Level: Lower
- Area: 110 Square Feet
- Dimensions: 11 x 10
Family room
- Features: Flooring - Carpet
- Level: Lower
- Area: 234 Square Feet
- Dimensions: 18 x 13
Other
- Features: Flooring - Luxury Vinyl Plank, Bathroom - Tub Shower
- Level: Main
- Area: 70 Square Feet
- Dimensions: 10 x 7
Kitchen
- Features: Ceiling Fan(s), Granite Counters, Dining Area, Double Sink, Flooring - Ceramic Tile, Eat-in Kitchen, Kitchen - Electric Cooking, Recessed Lighting
- Level: Main
- Area: 192 Square Feet
- Dimensions: 16 x 12
Living room
- Features: Flooring - Luxury Vinyl Plank
- Level: Main
- Area: 198 Square Feet
- Dimensions: 18 x 11
Recreation room
- Features: Built-in Features, Flooring - Carpet
- Level: Lower
- Area: 264 Square Feet
- Dimensions: 24 x 11
Heating
- Baseboard, Electric
Cooling
- Central Air, Electric
Appliances
- Included: Electric Water Heater
Features
- Attic, Bathroom - Tub Shower, Built-in Features, Ceiling Fan(s), Combination Kitchen/Dining, Dining Area, Entry Level Bedroom, Family Room Off Kitchen, Floor Plan - Traditional, Eat-in Kitchen, Kitchen - Table Space, Recessed Lighting, Upgraded Countertops
- Flooring: Luxury Vinyl, Ceramic Tile, Hardwood, Carpet, Wood
- Basement: Full,Finished
- Has fireplace: No
Interior area
- Total structure area: 1,740
- Total interior livable area: 1,740 sqft
- Finished area above ground: 1,040
- Finished area below ground: 700
Property
Parking
- Total spaces: 2
- Parking features: Garage Faces Front, Attached
- Attached garage spaces: 2
Accessibility
- Accessibility features: Accessible Entrance
Features
- Levels: One
- Stories: 1
- Patio & porch: Patio, Porch
- Pool features: None
Lot
- Size: 0.46 Acres
Details
- Additional structures: Above Grade, Below Grade
- Parcel number: 330000600570000000
- Zoning: RS
- Special conditions: Standard
Construction
Type & style
- Home type: SingleFamily
- Architectural style: Ranch/Rambler
- Property subtype: Single Family Residence
Materials
- Brick
- Foundation: Block
- Roof: Shingle
Condition
- Excellent
- New construction: No
- Year built: 1972
Utilities & green energy
- Sewer: Public Sewer
- Water: Well
Community & neighborhood
Location
- Region: Spring Grove
- Subdivision: Jackson Twp
- Municipality: JACKSON TWP
Other
Other facts
- Listing agreement: Exclusive Right To Sell
- Listing terms: Cash,Conventional,FHA,VA Loan
- Ownership: Fee Simple
Price history
| Date | Event | Price |
|---|---|---|
| 10/2/2025 | Sold | $290,000-3.3%$167/sqft |
Source: | ||
| 9/5/2025 | Pending sale | $299,900$172/sqft |
Source: | ||
| 8/29/2025 | Listed for sale | $299,900+71.5%$172/sqft |
Source: | ||
| 6/17/2019 | Sold | $174,900$101/sqft |
Source: Public Record Report a problem | ||
| 6/16/2019 | Listed for sale | $174,900$101/sqft |
Source: RE/MAX Quality Service Inc #PAYK115954 Report a problem | ||
Public tax history
| Year | Property taxes | Tax assessment |
|---|---|---|
| 2025 | $3,457 +1.1% | $103,730 |
| 2024 | $3,419 | $103,730 |
| 2023 | $3,419 +4.5% | $103,730 |
Find assessor info on the county website
Neighborhood: 17362
Nearby schools
GreatSchools rating
- 5/10Spring Grove Area Intrmd SchoolGrades: 5-6Distance: 1.6 mi
- 4/10Spring Grove Area Middle SchoolGrades: 7-8Distance: 1.8 mi
- 6/10Spring Grove Area Senior High SchoolGrades: 9-12Distance: 2 mi
Schools provided by the listing agent
- District: Spring Grove Area
Source: Bright MLS. This data may not be complete. We recommend contacting the local school district to confirm school assignments for this home.
Get pre-qualified for a loan
At Zillow Home Loans, we can pre-qualify you in as little as 5 minutes with no impact to your credit score.An equal housing lender. NMLS #10287.
Sell with ease on Zillow
Get a Zillow Showcase℠ listing at no additional cost and you could sell for —faster.
$294,700
2% more+$5,894
With Zillow Showcase(estimated)$300,594

