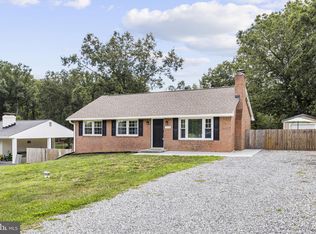Sold for $375,000
$375,000
1430 Jordan Springs Rd, Stephenson, VA 22656
3beds
1,194sqft
Single Family Residence
Built in 1970
0.43 Acres Lot
$386,400 Zestimate®
$314/sqft
$1,929 Estimated rent
Home value
$386,400
$367,000 - $406,000
$1,929/mo
Zestimate® history
Loading...
Owner options
Explore your selling options
What's special
One Level, All Brick, 3 bedroom and 2 full bath home has just been renovated and is situated on almost half an acre. Everything is NEW - Brand New roof, new hvac, new bathrooms, new kitchen cabinets, new hardwood flooring throughout the home with ceramic tile in bathrooms, new lighting fixtures, new appliances, electric upgrade, new landscaping, new septic tank, freshly painted interior and exterior, full unfinished basement, wood burning fireplace in family room. Water Heater new in 2022, Pressure tank new in 2019. The basement is huge and could easily become finished space! There is also a water softener and sump pump in the basement. The yard is level and spacious, there are no hoa, covenants or restrictions. XFinity is available. Carport is attached with storage above and there is also a shed to convey. This is a gem tucked away on Jordan Springs Rd. close to Rt. 7 and Rt. 11. Renovations and Charm to this beautiful home by Carroll Construction! It really is just like brand new!
Zillow last checked: 8 hours ago
Listing updated: January 19, 2024 at 04:02pm
Listed by:
Cara Wilkins 540-974-2988,
MarketPlace REALTY
Bought with:
Veronica Aramburu, 022531208
Corcoran McEnearney
Source: Bright MLS,MLS#: VAFV2015400
Facts & features
Interior
Bedrooms & bathrooms
- Bedrooms: 3
- Bathrooms: 2
- Full bathrooms: 2
- Main level bathrooms: 2
- Main level bedrooms: 3
Basement
- Area: 1194
Heating
- Forced Air, Electric
Cooling
- Central Air, Ceiling Fan(s), Electric
Appliances
- Included: Built-In Range, Dishwasher, Disposal, Dryer, Exhaust Fan, Refrigerator, Washer, Water Conditioner - Owned, Water Heater, Water Treat System, Electric Water Heater
- Laundry: In Basement
Features
- Ceiling Fan(s), Combination Kitchen/Dining, Entry Level Bedroom, Family Room Off Kitchen, Eat-in Kitchen, Kitchen - Table Space, Pantry, Bathroom - Stall Shower
- Flooring: Ceramic Tile, Hardwood, Wood
- Basement: Connecting Stairway,Full,Exterior Entry,Interior Entry,Concrete,Sump Pump,Unfinished
- Has fireplace: No
Interior area
- Total structure area: 2,388
- Total interior livable area: 1,194 sqft
- Finished area above ground: 1,194
- Finished area below ground: 0
Property
Parking
- Total spaces: 1
- Parking features: Attached Carport
- Carport spaces: 1
Accessibility
- Accessibility features: None
Features
- Levels: One
- Stories: 1
- Pool features: None
Lot
- Size: 0.43 Acres
- Features: Backs to Trees, Cleared, Corner Lot, Front Yard, Landscaped, Level
Details
- Additional structures: Above Grade, Below Grade
- Parcel number: 55A 4 1 3
- Zoning: RA
- Special conditions: Standard
Construction
Type & style
- Home type: SingleFamily
- Architectural style: Ranch/Rambler
- Property subtype: Single Family Residence
Materials
- Brick
- Foundation: Concrete Perimeter
- Roof: Architectural Shingle
Condition
- Excellent
- New construction: No
- Year built: 1970
- Major remodel year: 2023
Utilities & green energy
- Sewer: On Site Septic, Septic = # of BR
- Water: Well
- Utilities for property: Electricity Available
Community & neighborhood
Location
- Region: Stephenson
- Subdivision: None Available
Other
Other facts
- Listing agreement: Exclusive Right To Sell
- Ownership: Fee Simple
Price history
| Date | Event | Price |
|---|---|---|
| 1/19/2024 | Sold | $375,000+1.4%$314/sqft |
Source: | ||
| 12/24/2023 | Contingent | $369,900$310/sqft |
Source: | ||
| 11/27/2023 | Price change | $369,900-2.4%$310/sqft |
Source: | ||
| 11/6/2023 | Price change | $378,900-2.3%$317/sqft |
Source: | ||
| 10/21/2023 | Price change | $388,000-3%$325/sqft |
Source: | ||
Public tax history
| Year | Property taxes | Tax assessment |
|---|---|---|
| 2025 | $1,627 +47.5% | $338,900 +56.7% |
| 2024 | $1,103 +1.3% | $216,300 +1.3% |
| 2023 | $1,089 +104.5% | $213,500 +22.3% |
Find assessor info on the county website
Neighborhood: 22656
Nearby schools
GreatSchools rating
- 5/10Stonewall Elementary SchoolGrades: PK-5Distance: 3.1 mi
- 3/10James Wood Middle SchoolGrades: 6-8Distance: 5.7 mi
- 3/10Millbrook High SchoolGrades: 9-12Distance: 1.9 mi
Schools provided by the listing agent
- District: Frederick County Public Schools
Source: Bright MLS. This data may not be complete. We recommend contacting the local school district to confirm school assignments for this home.
Get pre-qualified for a loan
At Zillow Home Loans, we can pre-qualify you in as little as 5 minutes with no impact to your credit score.An equal housing lender. NMLS #10287.
