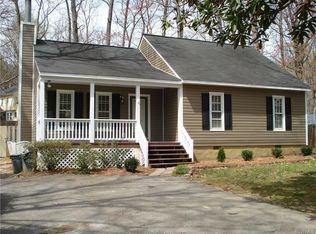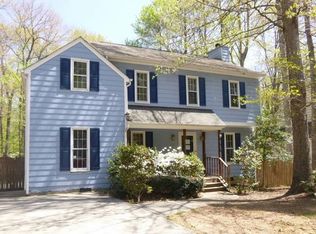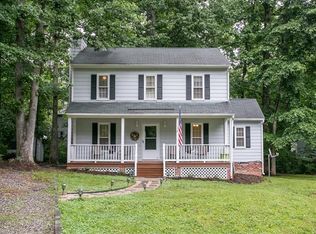Sold for $315,000
$315,000
1430 Lockett Ridge Rd, Midlothian, VA 23114
3beds
1,146sqft
Single Family Residence
Built in 1983
8,712 Square Feet Lot
$319,700 Zestimate®
$275/sqft
$2,241 Estimated rent
Home value
$319,700
$297,000 - $342,000
$2,241/mo
Zestimate® history
Loading...
Owner options
Explore your selling options
What's special
Welcome to this delightful ranch-style home nestled in the highly desirable SmokeTree South community of Midlothian. Ideally located just minutes from Route 288 and Courthouse Road, this property offers both charm and convenience.
Step onto the inviting covered front porch — the perfect spot for your morning coffee or evening rocking chair relaxation. Inside, you'll find an open-concept living room and kitchen with warm laminate flooring that flows seamlessly throughout. The bright kitchen features an eat-in dining area and easy access to a spacious back deck, ideal for dining and entertaining.
The living room is a cozy retreat, complete with a stunning accent wall and an electric fireplace that adds both style and comfort. Down the main hallway is the primary bedroom, which includes a private half bath. Two additional bedrooms and a full hall bath provide flexible space for family, guests, or a home office. The fully fenced backyard is ideal for children and pets, and an attached shed offers great storage and workspace. A brand new roof adds value and peace of mind. This is a wonderful opportunity to own a well-maintained home in a prime location - all at an attractive price point!
Zillow last checked: 8 hours ago
Listing updated: August 19, 2025 at 10:22am
Listed by:
Paul Myers 804-350-9371,
River City Elite Properties - Real Broker
Bought with:
William Coalson, 0225219209
Hometown Realty
Source: CVRMLS,MLS#: 2516525 Originating MLS: Central Virginia Regional MLS
Originating MLS: Central Virginia Regional MLS
Facts & features
Interior
Bedrooms & bathrooms
- Bedrooms: 3
- Bathrooms: 2
- Full bathrooms: 1
- 1/2 bathrooms: 1
Primary bedroom
- Level: First
- Dimensions: 0 x 0
Bedroom 2
- Level: First
- Dimensions: 0 x 0
Bedroom 3
- Level: First
- Dimensions: 0 x 0
Other
- Description: Tub & Shower
- Level: First
Half bath
- Level: First
Kitchen
- Level: First
- Dimensions: 0 x 0
Living room
- Level: First
- Dimensions: 0 x 0
Heating
- Electric, Heat Pump
Cooling
- Central Air, Heat Pump
Appliances
- Included: Dryer, Dishwasher, Electric Cooking, Electric Water Heater, Oven, Refrigerator, Washer
Features
- Bedroom on Main Level, Ceiling Fan(s), High Speed Internet, Main Level Primary, Recessed Lighting, Wired for Data
- Flooring: Ceramic Tile, Laminate
- Doors: Sliding Doors
- Basement: Crawl Space
- Attic: Pull Down Stairs
- Number of fireplaces: 1
- Fireplace features: Electric
Interior area
- Total interior livable area: 1,146 sqft
- Finished area above ground: 1,146
- Finished area below ground: 0
Property
Parking
- Parking features: Driveway, No Garage, Unpaved
- Has uncovered spaces: Yes
Features
- Levels: One
- Stories: 1
- Patio & porch: Front Porch, Deck, Porch
- Exterior features: Deck, Porch, Storage, Shed, Unpaved Driveway
- Pool features: None
- Fencing: Back Yard,Fenced
Lot
- Size: 8,712 sqft
Details
- Parcel number: 737696911400000
- Zoning description: R7
Construction
Type & style
- Home type: SingleFamily
- Architectural style: Ranch
- Property subtype: Single Family Residence
Materials
- Block, Drywall, Hardboard
- Roof: Composition,Shingle
Condition
- Resale
- New construction: No
- Year built: 1983
Utilities & green energy
- Sewer: Public Sewer
- Water: Public
Community & neighborhood
Location
- Region: Midlothian
- Subdivision: Smoketree South
Other
Other facts
- Ownership: Individuals
- Ownership type: Sole Proprietor
- Road surface type: Graded
Price history
| Date | Event | Price |
|---|---|---|
| 8/31/2025 | Listing removed | $2,095$2/sqft |
Source: Zillow Rentals Report a problem | ||
| 8/21/2025 | Listed for rent | $2,095$2/sqft |
Source: Zillow Rentals Report a problem | ||
| 8/19/2025 | Sold | $315,000+1.6%$275/sqft |
Source: | ||
| 8/5/2025 | Pending sale | $309,900$270/sqft |
Source: | ||
| 7/31/2025 | Price change | $309,900+5.1%$270/sqft |
Source: | ||
Public tax history
| Year | Property taxes | Tax assessment |
|---|---|---|
| 2025 | $2,491 +8.9% | $279,900 +10.1% |
| 2024 | $2,288 +2.2% | $254,200 +3.4% |
| 2023 | $2,238 +8.3% | $245,900 +9.5% |
Find assessor info on the county website
Neighborhood: 23114
Nearby schools
GreatSchools rating
- 4/10Evergreen ElementaryGrades: PK-5Distance: 0.8 mi
- 7/10Midlothian Middle SchoolGrades: 6-8Distance: 2.6 mi
- 5/10Monacan High SchoolGrades: 9-12Distance: 0.7 mi
Schools provided by the listing agent
- Elementary: Evergreen
- Middle: Midlothian
- High: Monacan
Source: CVRMLS. This data may not be complete. We recommend contacting the local school district to confirm school assignments for this home.
Get a cash offer in 3 minutes
Find out how much your home could sell for in as little as 3 minutes with a no-obligation cash offer.
Estimated market value
$319,700


