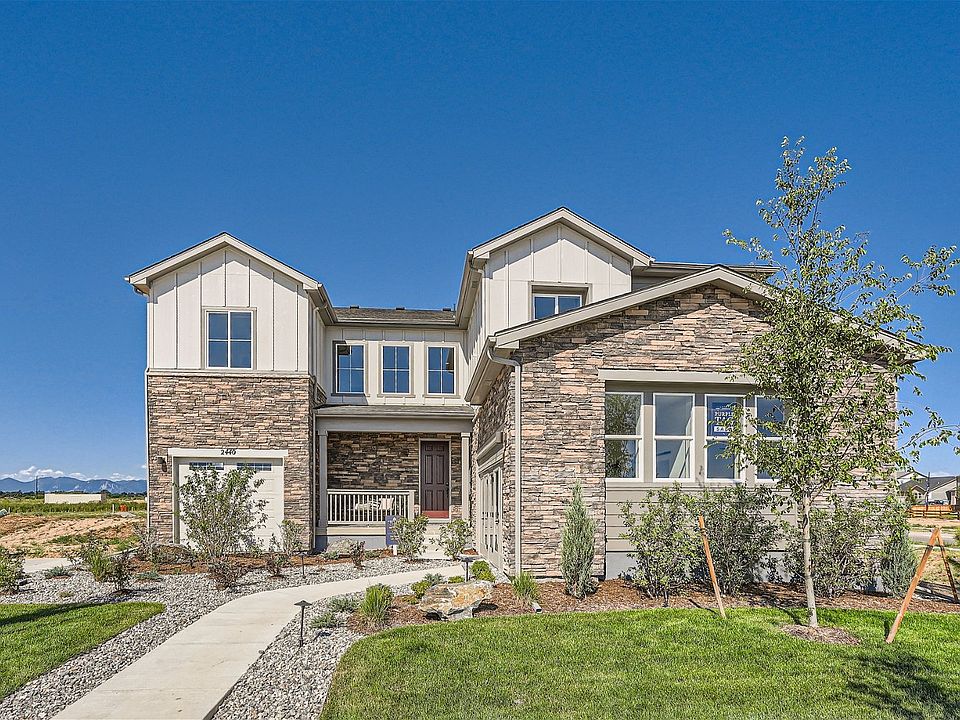The Shenandoah's main-floor layout is open and dynamic with great entertaining and functional space. A secluded study is located near the front entrance, providing a quiet space for work and relaxation, with the option of a sixth bedroom. Cruise through the foyer, to the wide-open kitchen-featuring a walk-in pantry and large center island. Efficiency lingers around every corner from large storage spaces to a purposeful mudroom just off the garage, and a practical flow. Upstairs, you'll find up to four comfortable secondary bedrooms - one with an en-suite bath-a full hall bath, an expansive loft, a convenient laundry room. There's also a generous primary suite, showcasing a private bath with dual vanities and a roomy walk-in closet. A standard unfinished basement completes the home. This home is complete with the stylish Prelude II design package, boasting Stained cabinets and a coordinating backsplash for a clean, modern finish. Additional home highlights include: Corner Lot Covered Patio Quartz Countertops Gourmet Kitchen with double oven *Prices, plans, and terms are effective on the date of publication and subject to change without notice. Square footage/dimensions shown is only an estimate and actual square footage/dimensions will differ. Buyer should rely on his or her own evaluation of usable area. Depictions of homes or other features are artist conceptions. Hardscape, landscape, and other items shown may be decorator suggestions that are not included in the...
New construction
Special offer
$889,700
1430 Loraine Cir N, Lafayette, CO 80026
4beds
2,912sqft
Single Family Residence
Built in 2025
-- sqft lot
$-- Zestimate®
$306/sqft
$-- HOA
Under construction (available March 2026)
Currently being built and ready to move in soon. Reserve today by contacting the builder.
What's special
Corner lotGenerous primary suiteWalk-in pantryWide-open kitchenExpansive loftQuartz countertopsCovered patio
This home is based on the Shenandoah | Residence 40225 plan.
Call: (720) 712-1878
- 1 day |
- 28 |
- 1 |
Zillow last checked: October 30, 2025 at 06:20am
Listing updated: October 30, 2025 at 06:20am
Listed by:
Century Communities
Source: Century Communities
Travel times
Schedule tour
Select your preferred tour type — either in-person or real-time video tour — then discuss available options with the builder representative you're connected with.
Facts & features
Interior
Bedrooms & bathrooms
- Bedrooms: 4
- Bathrooms: 5
- Full bathrooms: 4
- 1/2 bathrooms: 1
Interior area
- Total interior livable area: 2,912 sqft
Video & virtual tour
Property
Parking
- Total spaces: 2
- Parking features: Garage
- Garage spaces: 2
Features
- Levels: 2.0
- Stories: 2
Construction
Type & style
- Home type: SingleFamily
- Property subtype: Single Family Residence
Condition
- New Construction,Under Construction
- New construction: Yes
- Year built: 2025
Details
- Builder name: Century Communities
Community & HOA
Community
- Subdivision: Parkdale Commons
Location
- Region: Lafayette
Financial & listing details
- Price per square foot: $306/sqft
- Date on market: 10/30/2025
About the community
Welcome to Parkdale Commons, a beautiful new home community from Century Communities-one of the nation's top 10 homebuilders, nestled in the heart of Erie, CO. Located just a short drive from Boulder, Denver, and Longmont, this community offers easy access to some of the most stunning scenery in Colorado. Residents will enjoy the state-of-the-art rec center, Erie Community Park, and Thomas reservoir, all just a stone's throw away from their doorstep. Erie is also home to a charming downtown area with plenty of shops, restaurants, and entertainment options, including the annual Erie Town Fair and Balloon Festival. Parkdale Commons is located within the highly-regarded Boulder County School District. As part of a planned community, Parkdale Commons offers a wealth of amenities for residents of all ages, including a swimming pool, park, picnic area, and playground.But what really sets Parkdale Commons apart are the stunning open-concept plans, complete with desirable features like 22-foot deep garages, 10' ceiling heights on select plans, mudrooms, and walk-in pantries. And for those looking to reduce their carbon footprint, select homes are pre-wired for EV charging stations and solar panels. Come discover the beauty and convenience of Parkdale Commons, where the best of Colorado living awaits.
Hometown Heroes Denver and Northern
Hometown Heroes Denver and NorthernSource: Century Communities

