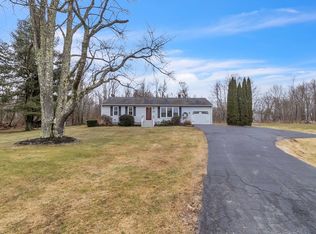Sold for $510,000
$510,000
1430 Main Rd, Granville, MA 01034
3beds
2,580sqft
SingleFamily
Built in 2007
3.9 Acres Lot
$573,700 Zestimate®
$198/sqft
$3,588 Estimated rent
Home value
$573,700
$545,000 - $602,000
$3,588/mo
Zestimate® history
Loading...
Owner options
Explore your selling options
What's special
Custom executive style ranch. Three bedrooms, two and one half baths. Oversized two car garage. 400 series Anderson windows , central air. Granite counters , center island. 42x14 very private deck. 1942 restored porcelain claw footed tub, glass shower . California closet organizers thru out. Solid wood doors with emtek knobs. Pellet stove in living room with stone mantel. Hard wired for generator. Field in back great for horses.
Facts & features
Interior
Bedrooms & bathrooms
- Bedrooms: 3
- Bathrooms: 3
- Full bathrooms: 2
- 1/2 bathrooms: 1
Heating
- Forced air, Oil
Features
- Cable Available, Security System
- Basement: Partially finished
Interior area
- Total interior livable area: 2,580 sqft
Property
Parking
- Parking features: Garage - Attached
Features
- Exterior features: Other
Lot
- Size: 3.90 Acres
Details
- Parcel number: GRANM0012B0033L3
Construction
Type & style
- Home type: SingleFamily
Materials
- Frame
- Roof: Asphalt
Condition
- Year built: 2007
Community & neighborhood
Location
- Region: Granville
Other
Other facts
- Construction: Frame
- Electric Feature: Circuit Breakers, 200 Amps, 220 Volts
- Energy Features: Insulated Windows, Insulated Doors, Storm Doors, Prog. Thermostat
- Flooring: Wood, Wall To Wall Carpet, Hardwood
- Master Bath: Yes
- Roof Material: Asphalt/Fiberglass Shingles
- Utility Connections: For Electric Range, For Electric Dryer, Washer Hookup, Icemaker Connection
- Hot Water: Electric
- Exterior: Vinyl
- Appliances: Dishwasher, Washer, Dryer, Vent Hood
- Heating: Oil, Forced Air
- Insulation Feature: Full, Fiberglass - Batts
- Interior Features: Cable Available, Security System
- Kit Level: First Floor
- Style: Ranch
- Garage Parking: Attached, Garage Door Opener, Side Entry
- Bed2 Dscrp: Ceiling Fan(s), Closet - Walk-In, Closet/Cabinets - Custom Built
- Bed3 Level: First Floor
- Mbr Dscrp: Bathroom - Full, Ceiling Fan(s), Closet - Walk-In, Flooring - Wall To Wall Carpet, Cable Hookup, Closet/Cabinets - Custom Built
- Cooling: Central Air
- Mbr Level: First Floor
- Kit Dscrp: Countertops - Stone/Granite/Solid, Cabinets - Upgraded, Flooring - Stone/Ceramic Tile, Closet/Cabinets - Custom Built, Kitchen Island, Recessed Lighting, Balcony / Deck, Exterior Access, Country Kitchen
- Bed3 Dscrp: Ceiling Fan(s)
- Bed2 Level: First Floor
- Basement Feature: Full, Walk Out, Concrete Floor
- Lead Paint: Unknown
- Exterior Features: Porch, Deck, Patio
- Foundation: Poured Concrete
- Laundry Dscrp: Flooring - Stone/Ceramic Tile, Bathroom - Half
- Laundry Level: First Floor
- Liv Dscrp: Cable Hookup, Exterior Access, Flooring - Hardwood, French Doors, Recessed Lighting, Balcony / Deck, Ceiling Fan(s), Closet, Window(s) - Picture, Wood / Coal / Pellet Stove
- Road Type: Public, Paved
- Liv Level: First Floor
- Lot Description: Wooded, Level
- Sf Type: Detached
Price history
| Date | Event | Price |
|---|---|---|
| 7/6/2023 | Sold | $510,000+65%$198/sqft |
Source: Public Record Report a problem | ||
| 5/10/2018 | Sold | $309,000$120/sqft |
Source: Public Record Report a problem | ||
| 3/26/2018 | Price change | $309,000-7.7%$120/sqft |
Source: Mill Pond Real Estate #72240670 Report a problem | ||
| 2/18/2018 | Price change | $334,900-1.2%$130/sqft |
Source: Mill Pond Real Estate #72240670 Report a problem | ||
| 1/4/2018 | Price change | $339,000-5.6%$131/sqft |
Source: Mill Pond Real Estate #72240670 Report a problem | ||
Public tax history
| Year | Property taxes | Tax assessment |
|---|---|---|
| 2025 | $6,223 +5.2% | $456,200 +2% |
| 2024 | $5,913 +5.9% | $447,300 +13.6% |
| 2023 | $5,583 +4.8% | $393,700 +12.9% |
Find assessor info on the county website
Neighborhood: 01034
Nearby schools
GreatSchools rating
- 5/10Powder Mill SchoolGrades: 3-6Distance: 9.1 mi
- 5/10Southwick-Tolland Regional High SchoolGrades: 7-12Distance: 9.4 mi
- NAWoodland Elementary SchoolGrades: PK-2Distance: 9.2 mi
Schools provided by the listing agent
- Elementary: Village
- High: Sthwck/Toll Reg
Source: The MLS. This data may not be complete. We recommend contacting the local school district to confirm school assignments for this home.
Get pre-qualified for a loan
At Zillow Home Loans, we can pre-qualify you in as little as 5 minutes with no impact to your credit score.An equal housing lender. NMLS #10287.
Sell for more on Zillow
Get a Zillow Showcase℠ listing at no additional cost and you could sell for .
$573,700
2% more+$11,474
With Zillow Showcase(estimated)$585,174
