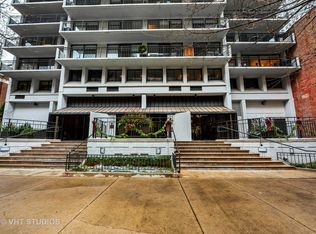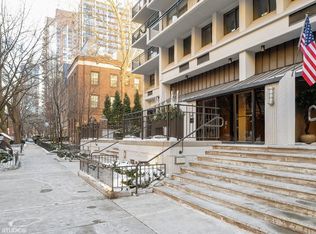Closed
$441,800
1430 N Astor St APT 19C, Chicago, IL 60610
3beds
1,600sqft
Condominium, Single Family Residence
Built in 1973
-- sqft lot
$442,100 Zestimate®
$276/sqft
$5,225 Estimated rent
Home value
$442,100
$402,000 - $486,000
$5,225/mo
Zestimate® history
Loading...
Owner options
Explore your selling options
What's special
PRICED TO SELL!!! At last a beautifully updated Gold Coast 1600 square foot condominium with a private terrace overlooking one of Chicago's most prestigious streets. This unit features 3 bedrooms with 2.5 baths and can be easily adapted to 2 bedrooms and a home office to suit your needs. Newly painted and newly refinished floors. Buyers will choose the stain they prefer. Unit has organized closets throughout, an in unit washer/dryer and an efficient galley kitchen with wine fridge. You and your guests will enjoy leisure time on your private terrace with partial views to the north of Lake Michigan and city skyline views to the south. Residents share a beautiful roof deck with gorgeous lake views, a well equipped exercise room and a spacious party room complete with kitchen facilities for entertaining. Best of all, indoor heated garage parking and a storage unit are included in the sale. With walking distance to the lakefront, the Mag Mile, world-class dining and shopping, and close proximity to the city's top schools - this location cannot be beat!
Zillow last checked: 8 hours ago
Listing updated: December 08, 2025 at 09:49am
Listing courtesy of:
Pamela Sage 312-640-7010,
Baird & Warner
Bought with:
Vincent Anzalone
Baird & Warner
Source: MRED as distributed by MLS GRID,MLS#: 12306138
Facts & features
Interior
Bedrooms & bathrooms
- Bedrooms: 3
- Bathrooms: 3
- Full bathrooms: 2
- 1/2 bathrooms: 1
Primary bedroom
- Features: Flooring (Hardwood), Bathroom (Full)
- Level: Main
- Area: 216 Square Feet
- Dimensions: 18X12
Bedroom 2
- Level: Main
- Area: 143 Square Feet
- Dimensions: 13X11
Bedroom 3
- Features: Flooring (Hardwood)
- Level: Main
- Area: 160 Square Feet
- Dimensions: 16X10
Balcony porch lanai
- Level: Main
- Area: 300 Square Feet
- Dimensions: 50X6
Dining room
- Features: Flooring (Hardwood)
- Level: Main
- Area: 90 Square Feet
- Dimensions: 9X10
Foyer
- Features: Flooring (Stone)
- Level: Main
- Area: 36 Square Feet
- Dimensions: 6X6
Kitchen
- Features: Kitchen (Galley), Flooring (Hardwood)
- Level: Main
- Area: 96 Square Feet
- Dimensions: 8X12
Laundry
- Features: Flooring (Slate)
- Level: Main
- Area: 18 Square Feet
- Dimensions: 3X6
Living room
- Features: Flooring (Hardwood), Window Treatments (Blinds)
- Level: Main
- Area: 286 Square Feet
- Dimensions: 22X13
Heating
- Electric
Cooling
- Wall Unit(s)
Appliances
- Included: Range, Microwave, Dishwasher, Refrigerator, Washer, Disposal, Wine Refrigerator
- Laundry: Washer Hookup, Electric Dryer Hookup, In Unit
Features
- Walk-In Closet(s)
- Flooring: Hardwood
- Basement: None
Interior area
- Total structure area: 0
- Total interior livable area: 1,600 sqft
Property
Parking
- Total spaces: 1
- Parking features: Garage Door Opener, Heated Garage, Garage Owned, Attached, Garage
- Attached garage spaces: 1
- Has uncovered spaces: Yes
Accessibility
- Accessibility features: No Disability Access
Features
- Patio & porch: Roof Deck, Deck
- Exterior features: Balcony, Outdoor Grill
- Has view: Yes
- View description: Side(s) of Property
- Water view: Side(s) of Property
Details
- Parcel number: 17031020331048
- Special conditions: List Broker Must Accompany
Construction
Type & style
- Home type: Condo
- Property subtype: Condominium, Single Family Residence
Materials
- Concrete
Condition
- New construction: No
- Year built: 1973
- Major remodel year: 2016
Utilities & green energy
- Sewer: Public Sewer
- Water: Lake Michigan
Community & neighborhood
Location
- Region: Chicago
HOA & financial
HOA
- Has HOA: Yes
- HOA fee: $2,137 monthly
- Amenities included: Door Person, Elevator(s), Exercise Room, Storage, Party Room, Sundeck
- Services included: Water, Insurance, Doorman, Cable TV, Exercise Facilities, Exterior Maintenance, Scavenger, Snow Removal
Other
Other facts
- Listing terms: Cash
- Ownership: Condo
Price history
| Date | Event | Price |
|---|---|---|
| 12/5/2025 | Sold | $441,800-11.6%$276/sqft |
Source: | ||
| 11/21/2025 | Pending sale | $499,900$312/sqft |
Source: | ||
| 11/6/2025 | Contingent | $499,900$312/sqft |
Source: | ||
| 9/16/2025 | Price change | $499,900-4.8%$312/sqft |
Source: | ||
| 8/10/2025 | Price change | $524,900-4.6%$328/sqft |
Source: | ||
Public tax history
| Year | Property taxes | Tax assessment |
|---|---|---|
| 2023 | $11,069 +2.8% | $55,779 |
| 2022 | $10,769 +2.1% | $55,779 |
| 2021 | $10,547 +39% | $55,779 +50.1% |
Find assessor info on the county website
Neighborhood: Gold Coast
Nearby schools
GreatSchools rating
- 3/10Ogden Elementary SchoolGrades: PK-8Distance: 0.6 mi
- 8/10Lincoln Park High SchoolGrades: 9-12Distance: 1.2 mi
Schools provided by the listing agent
- District: 299
Source: MRED as distributed by MLS GRID. This data may not be complete. We recommend contacting the local school district to confirm school assignments for this home.

Get pre-qualified for a loan
At Zillow Home Loans, we can pre-qualify you in as little as 5 minutes with no impact to your credit score.An equal housing lender. NMLS #10287.
Sell for more on Zillow
Get a free Zillow Showcase℠ listing and you could sell for .
$442,100
2% more+ $8,842
With Zillow Showcase(estimated)
$450,942
