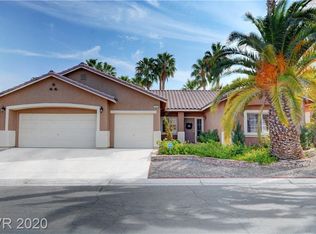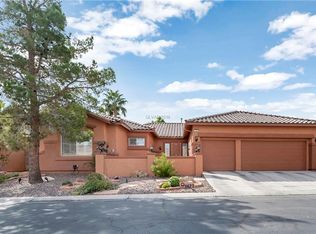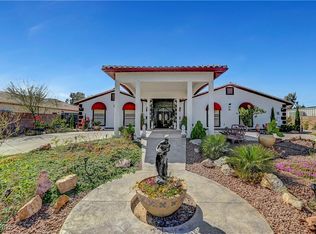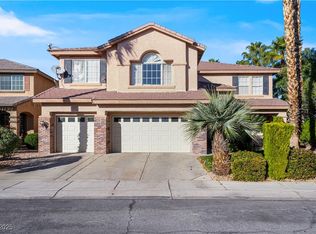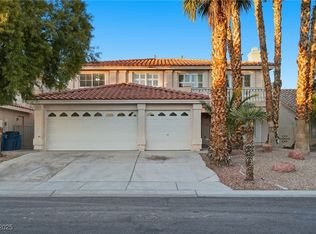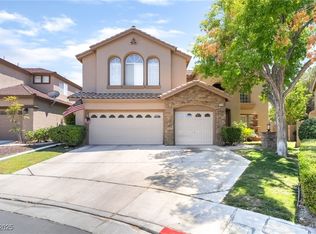Home Sweet home! This delightful six-bedroom, four-bathroom house with a three-car garage is located in a gated community in Silverado Ranch and offers a gigantic amount of space! The spacious living areas boast an abundance of natural light, creating an inviting atmosphere for gatherings or quiet moments of solitude. The gourmet kitchen is a chef's delight, featuring top-of-the-line stainless steel appliances, massive quartz kitchen island with freshly painted cabinets and all the space to host many guest. Retreat to the luxurious master suite, complete with walk two walk in closets and a spa-like tub bathroom for nightly relaxation. For fun you can stroll out to your Encore Beach type backyard and cascade into your huge sparkling heated pool accompanied by a spa!! Come see me today and make me your new home!
Active
$1,059,000
1430 October Oak Ave, Las Vegas, NV 89123
6beds
4,569sqft
Est.:
Single Family Residence
Built in 2001
9,583.2 Square Feet Lot
$1,018,100 Zestimate®
$232/sqft
$100/mo HOA
What's special
Huge sparkling heated poolEncore beach type backyardAbundance of natural lightTop-of-the-line stainless steel appliancesSpa-like tubGourmet kitchenMassive quartz kitchen island
- 48 days |
- 291 |
- 13 |
Zillow last checked: 8 hours ago
Listing updated: October 23, 2025 at 07:30pm
Listed by:
Avery J. Brown S.0181046 (702)809-0886,
Simply Vegas
Source: LVR,MLS#: 2729992 Originating MLS: Greater Las Vegas Association of Realtors Inc
Originating MLS: Greater Las Vegas Association of Realtors Inc
Tour with a local agent
Facts & features
Interior
Bedrooms & bathrooms
- Bedrooms: 6
- Bathrooms: 5
- Full bathrooms: 3
- 3/4 bathrooms: 1
- 1/2 bathrooms: 1
Primary bedroom
- Description: Ceiling Fan,Ceiling Light,Pbr Separate From Other,Upstairs,Walk-In Closet(s)
- Dimensions: 25x22
Bedroom 2
- Description: Ceiling Fan,Telephone Jack,Upstairs,With Bath
- Dimensions: 16x14
Bedroom 3
- Description: Upstairs
- Dimensions: 14x12
Bedroom 4
- Description: Upstairs
- Dimensions: 14x14
Bedroom 5
- Description: Downstairs
- Dimensions: 12x10
Primary bathroom
- Description: Double Sink,Separate Shower,Separate Tub
Dining room
- Description: Dining Area,Formal Dining Room
- Dimensions: 18x12
Family room
- Description: Ceiling Fan,Downstairs,Surround Sound
- Dimensions: 24x20
Kitchen
- Description: Butler Pantry,Garden Window,Granite Countertops,Island,Stainless Steel Appliances
Living room
- Description: Formal,Front,Vaulted Ceiling
- Dimensions: 23x25
Loft
- Description: Ceiling Fan
Heating
- Central, Gas, High Efficiency, Zoned
Cooling
- Central Air, Electric, High Efficiency, 2 Units
Appliances
- Included: Built-In Gas Oven, Gas Cooktop, Disposal, Microwave, Refrigerator, Water Purifier
- Laundry: Gas Dryer Hookup, Main Level, Laundry Room
Features
- Bedroom on Main Level, Ceiling Fan(s), Window Treatments, Air Filtration, Central Vacuum
- Flooring: Tile
- Windows: Blinds, Drapes
- Number of fireplaces: 3
- Fireplace features: Bedroom, Family Room, Gas, Multi-Sided
Interior area
- Total structure area: 4,569
- Total interior livable area: 4,569 sqft
Video & virtual tour
Property
Parking
- Total spaces: 3
- Parking features: Attached, Garage, Garage Door Opener, Inside Entrance, Private
- Attached garage spaces: 3
Features
- Stories: 2
- Patio & porch: Patio
- Exterior features: Patio, Private Yard
- Has private pool: Yes
- Pool features: In Ground, Private
- Has spa: Yes
- Spa features: In Ground
- Fencing: Block,Back Yard
- Has view: Yes
- View description: None
Lot
- Size: 9,583.2 Square Feet
- Features: Back Yard, Front Yard, < 1/4 Acre
Details
- Parcel number: 17723210025
- Zoning description: Single Family
- Horse amenities: None
Construction
Type & style
- Home type: SingleFamily
- Architectural style: Two Story
- Property subtype: Single Family Residence
Materials
- Frame, Stucco
- Roof: Tile
Condition
- Resale
- Year built: 2001
Utilities & green energy
- Electric: Photovoltaics None
- Sewer: Public Sewer
- Water: Public
- Utilities for property: Underground Utilities
Green energy
- Energy efficient items: HVAC
Community & HOA
Community
- Security: Prewired, Gated Community
- Subdivision: Silverado Ranch Estate
HOA
- Has HOA: Yes
- Amenities included: Gated, Park
- Services included: Maintenance Grounds
- HOA fee: $300 quarterly
- HOA name: Crown Pointe
- HOA phone: 702-736-9450
Location
- Region: Las Vegas
Financial & listing details
- Price per square foot: $232/sqft
- Tax assessed value: $755,017
- Annual tax amount: $5,595
- Date on market: 10/23/2025
- Listing agreement: Exclusive Right To Sell
- Listing terms: Cash,Conventional,FHA,VA Loan
Estimated market value
$1,018,100
$967,000 - $1.07M
$4,761/mo
Price history
Price history
| Date | Event | Price |
|---|---|---|
| 10/23/2025 | Listed for sale | $1,059,000$232/sqft |
Source: | ||
| 10/23/2025 | Listing removed | $1,059,000$232/sqft |
Source: BHHS broker feed #2674668 Report a problem | ||
| 6/4/2025 | Price change | $1,059,000-3.7%$232/sqft |
Source: | ||
| 4/15/2025 | Listed for sale | $1,100,000+3.4%$241/sqft |
Source: | ||
| 3/25/2025 | Listing removed | $1,064,000$233/sqft |
Source: BHHS broker feed #2633510 Report a problem | ||
Public tax history
Public tax history
| Year | Property taxes | Tax assessment |
|---|---|---|
| 2025 | $6,042 +8% | $264,256 +5.7% |
| 2024 | $5,595 +8% | $249,985 +15.5% |
| 2023 | $5,180 +8% | $216,456 +5.6% |
Find assessor info on the county website
BuyAbility℠ payment
Est. payment
$6,171/mo
Principal & interest
$5285
Property taxes
$415
Other costs
$471
Climate risks
Neighborhood: Paradise
Nearby schools
GreatSchools rating
- 5/10Roberta C Cartwright Elementary SchoolGrades: PK-5Distance: 0.7 mi
- 3/10Charles Silvestri Junior High SchoolGrades: 6-8Distance: 0.9 mi
- 6/10Silverado High SchoolGrades: 9-12Distance: 0.1 mi
Schools provided by the listing agent
- Elementary: Cartwright, Roberta C.,Cartwright, Roberta C.
- Middle: Silvestri
- High: Silverado
Source: LVR. This data may not be complete. We recommend contacting the local school district to confirm school assignments for this home.
- Loading
- Loading
