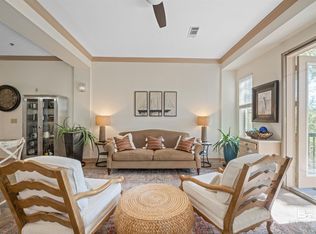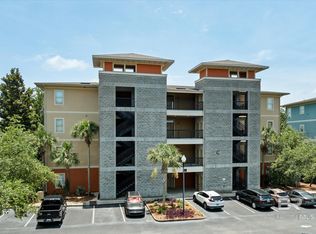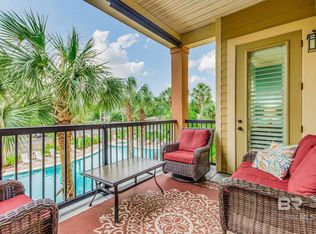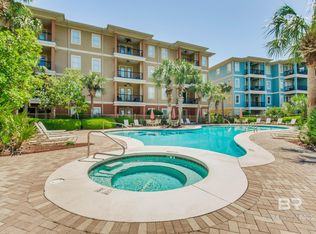Closed
$307,000
1430 Regency Rd UNIT G101, Gulf Shores, AL 36542
3beds
1,371sqft
Condominium, Residential
Built in 2006
-- sqft lot
$308,800 Zestimate®
$224/sqft
$2,340 Estimated rent
Home value
$308,800
$293,000 - $324,000
$2,340/mo
Zestimate® history
Loading...
Owner options
Explore your selling options
What's special
Seize Your Opportunity to get a Ground Floor 3 Bedroom/3 Bath Corner Unit!!! You will love the convenience of being located on 1st floor, where you can park just outside your front door. Living Room is Huge and open to Gourmet style kitchen with granite countertops, stainless appliances, and breakfast bar. Custom features throughout including crown molding, recessed lighting, and high ceilings. All bedroom carpeting is new, and the condo has been freshly painted. Enjoy the spacious primary bedroom with large windows and bath w/double vanity and walk in tiled shower. Both the other bedrooms have their own private baths as well. French doors lead out to private covered patio. You will enjoy the Gated RESORT living with large pool, fitness center, BBQ area and MORE! Minutes to beaches, lagoon, parks, golf, The Bodenhamer recreation center, shops and restaurants. Property is adjacent to a bike/walking trail, which is five miles along Fort Morgan Road. No short-term rentals allowed - Long term rentals for SIX (6) months or more are permitted. Buyer to verify all information during due diligence.
Zillow last checked: 8 hours ago
Listing updated: October 01, 2025 at 11:27am
Listed by:
Chip Forrest PHONE:251-751-9567,
RE/MAX of Orange Beach
Bought with:
Brenda Morris
Keller Williams AGC Realty - Orange Beach
Source: Baldwin Realtors,MLS#: 380440
Facts & features
Interior
Bedrooms & bathrooms
- Bedrooms: 3
- Bathrooms: 3
- Full bathrooms: 3
- Main level bedrooms: 3
Primary bedroom
- Features: 1st Floor Primary
- Level: Main
- Area: 168
- Dimensions: 14 x 12
Bedroom 2
- Level: Main
- Area: 115.5
- Dimensions: 11 x 10.5
Bedroom 3
- Level: Main
- Area: 115.5
- Dimensions: 11 x 10.5
Primary bathroom
- Features: Double Vanity, Shower Only
Kitchen
- Level: Main
- Area: 120
- Dimensions: 12 x 10
Living room
- Level: Main
- Area: 324
- Dimensions: 27 x 12
Heating
- Electric, Central
Cooling
- Electric, Ceiling Fan(s)
Appliances
- Included: Dishwasher, Disposal, Dryer, Microwave, Electric Range, Refrigerator, Washer
Features
- Ceiling Fan(s), En-Suite, High Ceilings, High Speed Internet, Split Bedroom Plan
- Flooring: Tile
- Has basement: No
- Has fireplace: No
- Fireplace features: None
- Furnished: Yes
- Common walls with other units/homes: Corner Unit,No One Below
Interior area
- Total structure area: 1,371
- Total interior livable area: 1,371 sqft
Property
Parking
- Parking features: Parking Lot
Accessibility
- Accessibility features: Customized Wheelchair Accessible
Features
- Levels: One
- Stories: 1
- Patio & porch: Covered, Rear Porch
- Exterior features: Irrigation Sprinkler, Termite Contract
- Pool features: Community, Association
- Has spa: Yes
- Spa features: Community, Heated
- Has view: Yes
- View description: None
- Waterfront features: No Waterfront
Details
- Additional structures: Cabana
- Parcel number: 6604172000018.024.982
Construction
Type & style
- Home type: Condo
- Property subtype: Condominium, Residential
- Attached to another structure: Yes
Materials
- Concrete, Frame
- Foundation: Pillar/Post/Pier, Slab
- Roof: Built-Up
Condition
- Resale
- New construction: No
- Year built: 2006
Utilities & green energy
- Electric: Baldwin EMC
- Utilities for property: Gulf Shores Utilities
Community & neighborhood
Security
- Security features: Smoke Detector(s), Fire Sprinkler System, Security Lights
Community
- Community features: BBQ Area, Clubhouse, Fitness Center, Internet, Landscaping, Pool, Wheelchair Accessible
Location
- Region: Gulf Shores
- Subdivision: The Enclave at Oak Hill
HOA & financial
HOA
- Has HOA: Yes
- HOA fee: $582 monthly
- Services included: Association Management, Insurance, Maintenance Grounds, Pest Control, Recreational Facilities, Reserve Fund, Taxes-Common Area, Water/Sewer, Internet, Clubhouse, Pool
Other
Other facts
- Ownership: Condominium
Price history
| Date | Event | Price |
|---|---|---|
| 9/30/2025 | Sold | $307,000-2.5%$224/sqft |
Source: | ||
| 7/29/2025 | Pending sale | $315,000$230/sqft |
Source: | ||
| 6/27/2025 | Listed for sale | $315,000+6.8%$230/sqft |
Source: | ||
| 8/29/2023 | Sold | $295,000-6%$215/sqft |
Source: | ||
| 7/11/2023 | Price change | $313,8000%$229/sqft |
Source: | ||
Public tax history
| Year | Property taxes | Tax assessment |
|---|---|---|
| 2025 | $2,081 -0.9% | $63,060 -0.9% |
| 2024 | $2,099 +99.9% | $63,620 +99.9% |
| 2023 | $1,050 | $31,820 +28.9% |
Find assessor info on the county website
Neighborhood: 36542
Nearby schools
GreatSchools rating
- 9/10Gulf Shores Elementary SchoolGrades: PK-5Distance: 1.2 mi
- 10/10Gulf Shores Middle SchoolGrades: 6-8Distance: 1.3 mi
- 7/10Gulf Shores High SchoolGrades: 9-12Distance: 1.4 mi
Schools provided by the listing agent
- Elementary: Gulf Shores Elementary
- Middle: Gulf Shores Middle
- High: Gulf Shores High
Source: Baldwin Realtors. This data may not be complete. We recommend contacting the local school district to confirm school assignments for this home.

Get pre-qualified for a loan
At Zillow Home Loans, we can pre-qualify you in as little as 5 minutes with no impact to your credit score.An equal housing lender. NMLS #10287.
Sell for more on Zillow
Get a free Zillow Showcase℠ listing and you could sell for .
$308,800
2% more+ $6,176
With Zillow Showcase(estimated)
$314,976


