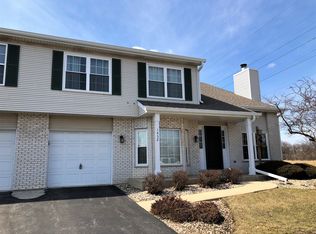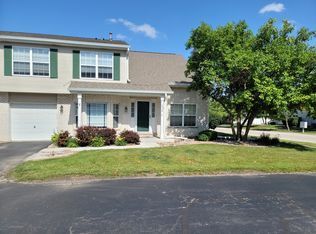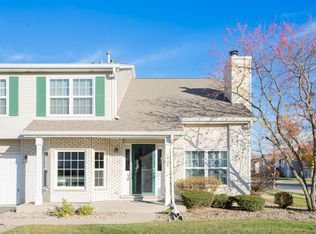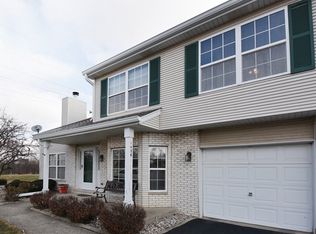Closed
$255,000
1430 Root St, Crest Hill, IL 60403
3beds
1,402sqft
Townhouse, Single Family Residence
Built in 1995
3,416 Square Feet Lot
$251,700 Zestimate®
$182/sqft
$2,392 Estimated rent
Home value
$251,700
$239,000 - $264,000
$2,392/mo
Zestimate® history
Loading...
Owner options
Explore your selling options
What's special
Welcome to 1430 Root St.! Price to Sell. Beautiful charming end unit move-in ready. New carpeting thru-out! 3-bedroom home with eat in kitchen. Vaulted ceilings, open and airy feel through the main living area with Fireplace and Patio right off the living room to enjoy outdoor cooking or to get some sun. ideal match for first-time buyers, downsizers, or anyone looking for low-maintenance living. Main Bedroom with Large Walk-In Closet. 2nd floor laundry. All Appliances Stay. 1 car garage. minutes away from restaurants, shopping and highways.
Zillow last checked: 8 hours ago
Listing updated: December 08, 2025 at 09:50am
Listing courtesy of:
Trudy Goodman 708-363-8022,
john greene, Realtor
Bought with:
Michelle Miceli
Jason Mitchell Real Estate IL
Source: MRED as distributed by MLS GRID,MLS#: 12486654
Facts & features
Interior
Bedrooms & bathrooms
- Bedrooms: 3
- Bathrooms: 2
- Full bathrooms: 1
- 1/2 bathrooms: 1
Primary bedroom
- Features: Flooring (Carpet), Window Treatments (Blinds)
- Level: Second
- Area: 238 Square Feet
- Dimensions: 17X14
Bedroom 2
- Features: Flooring (Carpet), Window Treatments (Blinds)
- Level: Second
- Area: 130 Square Feet
- Dimensions: 13X10
Bedroom 3
- Features: Flooring (Carpet), Window Treatments (Blinds)
- Level: Second
- Area: 120 Square Feet
- Dimensions: 12X10
Dining room
- Features: Flooring (Wood Laminate)
Kitchen
- Features: Kitchen (Eating Area-Table Space), Flooring (Ceramic Tile), Window Treatments (Blinds)
- Level: Main
- Area: 160 Square Feet
- Dimensions: 16X10
Laundry
- Level: Second
- Area: 15 Square Feet
- Dimensions: 5X3
Living room
- Features: Window Treatments (Blinds)
- Level: Main
- Area: 299 Square Feet
- Dimensions: 23X13
Heating
- Natural Gas, Forced Air
Cooling
- Central Air
Appliances
- Included: Microwave, Dishwasher, Refrigerator, Washer, Dryer
- Laundry: Upper Level, In Unit
Features
- Vaulted Ceiling(s)
- Basement: None
- Number of fireplaces: 1
- Fireplace features: Gas Starter, Family Room
Interior area
- Total structure area: 0
- Total interior livable area: 1,402 sqft
Property
Parking
- Total spaces: 1
- Parking features: Asphalt, Garage Door Opener, Garage Owned, Attached, Garage
- Attached garage spaces: 1
- Has uncovered spaces: Yes
Accessibility
- Accessibility features: No Disability Access
Features
- Patio & porch: Patio
Lot
- Size: 3,416 sqft
- Dimensions: 56 X 61
Details
- Parcel number: 1104321020480000
- Special conditions: None
Construction
Type & style
- Home type: Townhouse
- Property subtype: Townhouse, Single Family Residence
Materials
- Vinyl Siding
- Roof: Asphalt
Condition
- New construction: No
- Year built: 1995
Utilities & green energy
- Sewer: Public Sewer
- Water: Public
Community & neighborhood
Location
- Region: Crest Hill
HOA & financial
HOA
- Has HOA: Yes
- HOA fee: $250 monthly
- Services included: Exterior Maintenance, Lawn Care, Snow Removal
Other
Other facts
- Listing terms: FHA
- Ownership: Fee Simple w/ HO Assn.
Price history
| Date | Event | Price |
|---|---|---|
| 12/5/2025 | Sold | $255,000$182/sqft |
Source: | ||
| 11/7/2025 | Pending sale | $255,000$182/sqft |
Source: | ||
| 10/3/2025 | Listed for sale | $255,000$182/sqft |
Source: | ||
| 9/25/2025 | Listing removed | $255,000$182/sqft |
Source: | ||
| 9/4/2025 | Price change | $255,000-1.9%$182/sqft |
Source: | ||
Public tax history
| Year | Property taxes | Tax assessment |
|---|---|---|
| 2023 | $3,949 +3.6% | $54,144 +7.2% |
| 2022 | $3,812 +6% | $50,507 +6.4% |
| 2021 | $3,596 +3% | $47,464 +3.4% |
Find assessor info on the county website
Neighborhood: 60403
Nearby schools
GreatSchools rating
- 6/10Richland Elementary SchoolGrades: PK-8Distance: 0.6 mi
- 9/10Lockport Township High School EastGrades: 9-12Distance: 4.8 mi
Schools provided by the listing agent
- Elementary: Richland Elementary School
- Middle: Richland Elementary School
- High: Lockport Township High School
- District: 88A
Source: MRED as distributed by MLS GRID. This data may not be complete. We recommend contacting the local school district to confirm school assignments for this home.

Get pre-qualified for a loan
At Zillow Home Loans, we can pre-qualify you in as little as 5 minutes with no impact to your credit score.An equal housing lender. NMLS #10287.
Sell for more on Zillow
Get a free Zillow Showcase℠ listing and you could sell for .
$251,700
2% more+ $5,034
With Zillow Showcase(estimated)
$256,734


