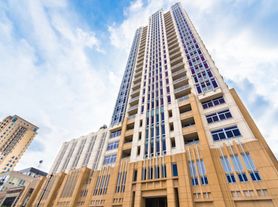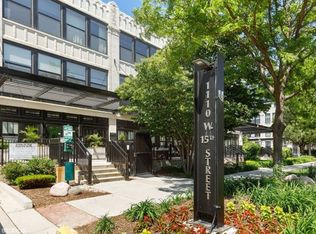Don't miss this beautifully maintained 1-bedroom/ a bath loft style apartment with 10' ceilings in a prime South Loop location! Garage parking and extra storage included! Apartment features an open floor plan with hardwood flooring throughout. Floor to ceiling windows lead to west facing private balconies that bring in lots of natural light as well as city and sunset views.. An updated kitchen has generous cabinet space, stainless steel appliances and a black granite breakfast bar which offers convenient casual seating for informal dining. A generously sized bedroom offers space for a home office. There is also a walk through closet with an in unit washer/dryer, and a large bath with dual access from both the main living area and bedroom. Pet friendly building, close to the park and the lake, museums, shopping, entertainment and lots ofrestaurants.
Condo for rent
$2,175/mo
1430 S Michigan Ave APT 410, Chicago, IL 60605
1beds
800sqft
Price may not include required fees and charges.
Condo
Available now
Cats OK
Air conditioner, central air
In unit laundry
1 Attached garage space parking
Natural gas, forced air
What's special
West facing private balconiesFloor to ceiling windowsGenerously sized bedroomHome officeBlack granite breakfast barCity and sunset viewsDual access
- 27 days
- on Zillow |
- -- |
- -- |
Travel times
Facts & features
Interior
Bedrooms & bathrooms
- Bedrooms: 1
- Bathrooms: 1
- Full bathrooms: 1
Heating
- Natural Gas, Forced Air
Cooling
- Air Conditioner, Central Air
Appliances
- Included: Dishwasher, Disposal, Dryer, Microwave, Range, Refrigerator, Washer
- Laundry: In Unit
Features
- Storage
- Furnished: Yes
Interior area
- Total interior livable area: 800 sqft
Property
Parking
- Total spaces: 1
- Parking features: Attached, Garage, Covered
- Has attached garage: Yes
- Details: Contact manager
Features
- Exterior features: Asphalt, Attached, Cable included in rent, Common Grounds, Exterior Maintenance included in rent, Garage, Garage Door Opener, Garage Owned, Heated Garage, Heating included in rent, Heating system: Forced Air, Heating: Gas, Internet included in rent, Lot Features: Common Grounds, No Disability Access, No additional rooms, On Site, Parking included in rent, Snow Removal included in rent, Stainless Steel Appliance(s), Water included in rent
Details
- Parcel number: 17221070601039
Construction
Type & style
- Home type: Condo
- Property subtype: Condo
Condition
- Year built: 2000
Utilities & green energy
- Utilities for property: Cable, Internet, Water
Building
Management
- Pets allowed: Yes
Community & HOA
Location
- Region: Chicago
Financial & listing details
- Lease term: 12 Months
Price history
| Date | Event | Price |
|---|---|---|
| 9/26/2025 | Price change | $2,175-3.3%$3/sqft |
Source: MRED as distributed by MLS GRID #12459314 | ||
| 9/8/2025 | Listed for rent | $2,250-48.3%$3/sqft |
Source: MRED as distributed by MLS GRID #12459314 | ||
| 6/21/2023 | Sold | $251,000+0.8%$314/sqft |
Source: | ||
| 6/11/2023 | Listing removed | -- |
Source: | ||
| 5/23/2023 | Contingent | $249,000$311/sqft |
Source: | ||

