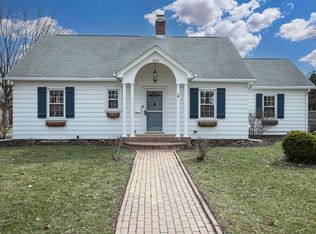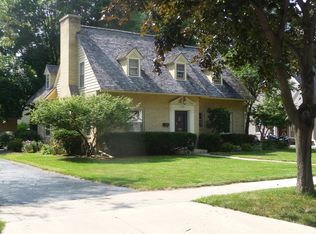Sold
$300,000
1430 S Outagamie St, Appleton, WI 54914
3beds
2,790sqft
Single Family Residence
Built in 1941
9,583.2 Square Feet Lot
$351,600 Zestimate®
$108/sqft
$3,384 Estimated rent
Home value
$351,600
$334,000 - $373,000
$3,384/mo
Zestimate® history
Loading...
Owner options
Explore your selling options
What's special
Super cute “Alicia Park” home is now available! Outside you will be drawn to this home with its spectacular curb appeal, fenced backyard, & patio. Indoors you will be greeted w/an abundance of natural light, hardwood flooring, blt-ins & picturesque sunroom. Imagine the fun you can have in this large retro applianced kitchen, whether for cooking, entertaining or just some quiet time while enjoying the scenic views of the backyard. Your private oasis awaits you as you head upstairs to the mstr suite which includes skylights, wk-in closet, soaker tub, & separate wk-in shower. The mostly finished LL w/industrial-look ceiling (painted black) also offers adt’l space with the generously sized family rm, office/den & full bath!! So much character throughout this entire home; makes this a MUST SEE!
Zillow last checked: 8 hours ago
Listing updated: March 19, 2024 at 03:01am
Listed by:
LISTING MAINTENANCE 920-983-5450,
Resource One Realty, LLC
Bought with:
Jodi Carlson
Century 21 Ace Realty
Source: RANW,MLS#: 50269580
Facts & features
Interior
Bedrooms & bathrooms
- Bedrooms: 3
- Bathrooms: 3
- Full bathrooms: 3
Bedroom 1
- Level: Upper
- Dimensions: 14x20
Bedroom 2
- Level: Main
- Dimensions: 12x12
Bedroom 3
- Level: Main
- Dimensions: 10x12
Dining room
- Level: Main
- Dimensions: 06x08
Family room
- Level: Lower
- Dimensions: 19x12
Kitchen
- Level: Main
- Dimensions: 11x15
Living room
- Level: Main
- Dimensions: 17x13
Other
- Description: 4 Season Room
- Level: Main
- Dimensions: 07x09
Other
- Description: Foyer
- Level: Main
- Dimensions: 03x05
Other
- Description: Den/Office
- Level: Lower
- Dimensions: 09x11
Heating
- Forced Air
Cooling
- Forced Air, Central Air
Appliances
- Included: Dishwasher, Microwave, Range, Refrigerator
Features
- At Least 1 Bathtub, Cable Available, High Speed Internet
- Basement: Full,Partial Fin. Contiguous
- Number of fireplaces: 1
- Fireplace features: One, Gas
Interior area
- Total interior livable area: 2,790 sqft
- Finished area above ground: 1,890
- Finished area below ground: 900
Property
Parking
- Total spaces: 1
- Parking features: Detached
- Garage spaces: 1
Accessibility
- Accessibility features: 1st Floor Bedroom, 1st Floor Full Bath, Level Drive, Level Lot, Low Pile Or No Carpeting
Features
- Patio & porch: Patio
- Fencing: Fenced
Lot
- Size: 9,583 sqft
Details
- Parcel number: 313154500
- Zoning: Residential
- Special conditions: Arms Length
Construction
Type & style
- Home type: SingleFamily
- Architectural style: Cape Cod
- Property subtype: Single Family Residence
Materials
- Aluminum Siding
- Foundation: Block
Condition
- New construction: No
- Year built: 1941
Utilities & green energy
- Sewer: Public Sewer
- Water: Public
Community & neighborhood
Location
- Region: Appleton
Price history
| Date | Event | Price |
|---|---|---|
| 2/9/2023 | Sold | $300,000+11.1%$108/sqft |
Source: RANW #50269580 | ||
| 2/1/2023 | Pending sale | $270,000$97/sqft |
Source: RANW #50269580 | ||
| 12/30/2022 | Contingent | $270,000$97/sqft |
Source: | ||
| 12/28/2022 | Listed for sale | $270,000+17.4%$97/sqft |
Source: | ||
| 4/20/2020 | Listing removed | $229,900$82/sqft |
Source: Homestead Realty #50217654 | ||
Public tax history
| Year | Property taxes | Tax assessment |
|---|---|---|
| 2024 | $4,347 -4.8% | $298,000 |
| 2023 | $4,565 +0.7% | $298,000 +36.1% |
| 2022 | $4,532 +0.1% | $219,000 |
Find assessor info on the county website
Neighborhood: Alicia Park
Nearby schools
GreatSchools rating
- 5/10Jefferson Elementary SchoolGrades: PK-6Distance: 0.4 mi
- 3/10Wilson Middle SchoolGrades: 7-8Distance: 1 mi
- 4/10West High SchoolGrades: 9-12Distance: 1.3 mi

Get pre-qualified for a loan
At Zillow Home Loans, we can pre-qualify you in as little as 5 minutes with no impact to your credit score.An equal housing lender. NMLS #10287.

