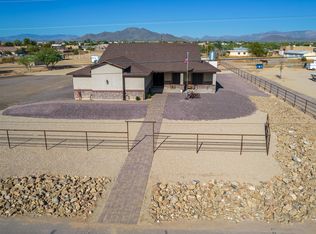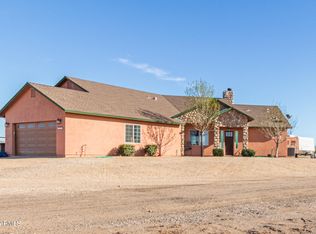Sold for $575,000
$575,000
1430 W Maddock Rd, Phoenix, AZ 85086
4beds
2baths
3,520sqft
Single Family Residence
Built in 1987
2.18 Acres Lot
$-- Zestimate®
$163/sqft
$3,260 Estimated rent
Home value
Not available
Estimated sales range
Not available
$3,260/mo
Zestimate® history
Loading...
Owner options
Explore your selling options
What's special
Room to roam in Desert Hills! Updated 4-bed home on approx. 2.18 acres with mountain views. Bright great room with wood-look floors and painted brick fireplace. New white-shaker kitchen shows quartz counters, subway tile, stainless appliances and a big island. Split layout with roomy bedrooms; refreshed baths; primary with walk-in closet. French-door den plus built-ins for office/study. Flexible Arizona room and huge utility/mud room. Outside: deep covered patio, fenced pens for horses, shade structures/water tank, and a 5-car detached garage/workshop. Plenty of flat space for trailers, RVs and future toys. Quiet setting yet minutes to amenities and trails. Bring the animals and your imagination—this move-in-ready ranch is your canvas.
Zillow last checked: 8 hours ago
Listing updated: October 19, 2025 at 02:00am
Listed by:
Thomas A Mastromatto 602-888-7073,
Mountain Lake Realty
Bought with:
Stephanie Stokes, SA700593000
My Home Group Real Estate
Source: ARMLS,MLS#: 6907433

Facts & features
Interior
Bedrooms & bathrooms
- Bedrooms: 4
- Bathrooms: 2
Heating
- Electric
Cooling
- Central Air
Features
- Eat-in Kitchen, Full Bth Master Bdrm
- Flooring: Carpet, Vinyl
- Has basement: No
Interior area
- Total structure area: 3,520
- Total interior livable area: 3,520 sqft
Property
Parking
- Total spaces: 5
- Parking features: Detached
- Garage spaces: 5
Features
- Stories: 1
- Spa features: None
- Fencing: Other
Lot
- Size: 2.18 Acres
- Features: Natural Desert Back, Natural Desert Front
Details
- Parcel number: 21151059J
- Horses can be raised: Yes
Construction
Type & style
- Home type: SingleFamily
- Property subtype: Single Family Residence
Materials
- Stucco, Wood Frame, Painted
- Roof: Composition
Condition
- Year built: 1987
Utilities & green energy
- Sewer: Septic Tank
- Water: Private Well
- Utilities for property: Propane
Community & neighborhood
Location
- Region: Phoenix
- Subdivision: Desert Hills
Other
Other facts
- Listing terms: Cash,Conventional,1031 Exchange
- Ownership: Fee Simple
Price history
| Date | Event | Price |
|---|---|---|
| 9/18/2025 | Sold | $575,000-4%$163/sqft |
Source: | ||
| 8/22/2025 | Price change | $599,000-14.3%$170/sqft |
Source: | ||
| 8/18/2025 | Listed for sale | $699,000-17.8%$199/sqft |
Source: | ||
| 6/17/2025 | Listing removed | $850,000$241/sqft |
Source: | ||
| 2/14/2025 | Price change | $850,000-4.4%$241/sqft |
Source: | ||
Public tax history
| Year | Property taxes | Tax assessment |
|---|---|---|
| 2022 | -- | -- |
| 2021 | -- | -- |
| 2020 | -- | -- |
Find assessor info on the county website
Neighborhood: 85086
Nearby schools
GreatSchools rating
- 5/10Desert Mountain SchoolGrades: PK-8Distance: 1 mi
- 6/10Boulder Creek High SchoolGrades: 7-12Distance: 3.6 mi
Schools provided by the listing agent
- Elementary: Anthem School
- Middle: Anthem School
- High: Deer Valley High School
- District: Deer Valley Unified District
Source: ARMLS. This data may not be complete. We recommend contacting the local school district to confirm school assignments for this home.
Get pre-qualified for a loan
At Zillow Home Loans, we can pre-qualify you in as little as 5 minutes with no impact to your credit score.An equal housing lender. NMLS #10287.

