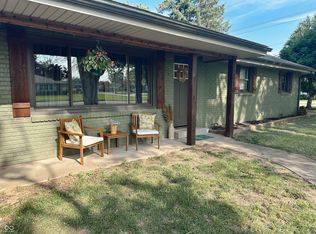Sold
$287,000
1430 Westgate Rd, Seymour, IN 47274
3beds
1,951sqft
Residential, Single Family Residence
Built in 1965
0.32 Acres Lot
$312,500 Zestimate®
$147/sqft
$1,745 Estimated rent
Home value
$312,500
$297,000 - $328,000
$1,745/mo
Zestimate® history
Loading...
Owner options
Explore your selling options
What's special
SELLER WANTS OFFER!Meticulously maintained brick home conveniently located near the high school. This property boasts a remarkable 1400 square-foot detached garage with walk-up attic storage! With quality construction throughout, this home offers 1950 SF featuring three bedrooms and 1.5 baths. There is also a two-car attached heated garage. For great outdoor living space, you will enjoy the covered front porch and the rear covered patio. Spacious living room that flows into the family room. The family room boasts a floor-to-ceiling brick fireplace. The kitchen has an abundance of cabinetry, ample counter space, and quick access to the laundry. Hardwood floors add a touch of elegance, and a new concrete driveway provides additional parking.
Zillow last checked: 8 hours ago
Listing updated: October 20, 2023 at 09:24pm
Listing Provided by:
Kathleen Combs-Byrd 812-521-9200,
Schuler Bauer Real Estate Powe
Bought with:
Anne Copple
Keller Williams Indy Metro S
Source: MIBOR as distributed by MLS GRID,MLS#: 21906346
Facts & features
Interior
Bedrooms & bathrooms
- Bedrooms: 3
- Bathrooms: 2
- Full bathrooms: 1
- 1/2 bathrooms: 1
- Main level bathrooms: 2
- Main level bedrooms: 3
Primary bedroom
- Features: Hardwood
- Level: Main
- Area: 156.6 Square Feet
- Dimensions: 10.8x14.5
Bedroom 2
- Features: Hardwood
- Level: Main
- Area: 129.6 Square Feet
- Dimensions: 10.8x12
Bedroom 3
- Features: Hardwood
- Level: Main
- Area: 133.9 Square Feet
- Dimensions: 10.3x13
Family room
- Level: Main
- Area: 382.8 Square Feet
- Dimensions: 17.4x22
Kitchen
- Features: Tile-Ceramic
- Level: Main
- Area: 242 Square Feet
- Dimensions: 11x22
Living room
- Level: Main
- Area: 273 Square Feet
- Dimensions: 13x21
Heating
- Forced Air
Cooling
- Has cooling: Yes
Appliances
- Included: Dishwasher, Dryer, Gas Water Heater, Microwave, Gas Oven, Refrigerator, Washer, Water Softener Owned
Features
- Attic Pull Down Stairs, Hardwood Floors, Eat-in Kitchen
- Flooring: Hardwood
- Has basement: No
- Attic: Pull Down Stairs
- Number of fireplaces: 1
- Fireplace features: Family Room
Interior area
- Total structure area: 1,951
- Total interior livable area: 1,951 sqft
- Finished area below ground: 0
Property
Parking
- Total spaces: 4
- Parking features: Detached, Concrete, Gravel, Heated
- Garage spaces: 4
Features
- Levels: One
- Stories: 1
- Patio & porch: Covered
- Exterior features: Other
Lot
- Size: 0.32 Acres
- Features: City Lot
Details
- Parcel number: 366513404052000009
Construction
Type & style
- Home type: SingleFamily
- Architectural style: Ranch
- Property subtype: Residential, Single Family Residence
Materials
- Brick, Cement Siding
- Foundation: Block
Condition
- New construction: No
- Year built: 1965
Utilities & green energy
- Water: Municipal/City
Community & neighborhood
Location
- Region: Seymour
- Subdivision: High School
Price history
| Date | Event | Price |
|---|---|---|
| 10/21/2023 | Sold | $287,000-4.3%$147/sqft |
Source: | ||
| 9/23/2023 | Pending sale | $299,900$154/sqft |
Source: | ||
| 9/14/2023 | Price change | $299,900-3.2%$154/sqft |
Source: | ||
| 8/15/2023 | Price change | $309,900-6.1%$159/sqft |
Source: | ||
| 5/23/2023 | Price change | $329,900-2.9%$169/sqft |
Source: | ||
Public tax history
| Year | Property taxes | Tax assessment |
|---|---|---|
| 2024 | $3,507 +10.2% | $272,900 +12.2% |
| 2023 | $3,181 +24.1% | $243,200 +8.6% |
| 2022 | $2,565 +11.2% | $223,900 +13.5% |
Find assessor info on the county website
Neighborhood: 47274
Nearby schools
GreatSchools rating
- 6/10Emerson Elementary SchoolGrades: K-5Distance: 0.9 mi
- 5/10Seymour Middle SchoolGrades: 6-8Distance: 2.1 mi
- 3/10Seymour Senior High SchoolGrades: 9-12Distance: 0.3 mi
Get pre-qualified for a loan
At Zillow Home Loans, we can pre-qualify you in as little as 5 minutes with no impact to your credit score.An equal housing lender. NMLS #10287.
