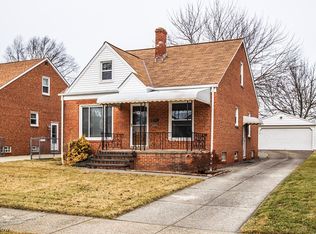Sold for $237,600 on 06/24/25
$237,600
14300 Bidwell Ave, Cleveland, OH 44111
3beds
1,740sqft
Single Family Residence
Built in 1949
5,715.07 Square Feet Lot
$241,300 Zestimate®
$137/sqft
$1,689 Estimated rent
Home value
$241,300
$222,000 - $261,000
$1,689/mo
Zestimate® history
Loading...
Owner options
Explore your selling options
What's special
Immaculate West Park area bungalow on a neighborly street that backs up against Tuland Park. The home boasts a bright and cheerful color palette with hardwood floors throughout. The kitchen is a chef's oasis that opens nicely to the eat in dining area. All appliances stay. Two bedrooms down and one large bedroom upstairs allows for extra storage and closet space. The lower level is just a few steps away from a formally finished living area on one side and a laundry and storage area on the other. There is a full bath on the first floor and a stand up shower and commode in the lower level. Furnace 2012, A/C 2019, HWT 2015, roof 2012 new garage roof 2017. The home has impeccable curb appeal that shines with welcoming landscaping, a porch for relaxing, and a fully fenced backyard just begging for entertainment, that has an entrance gate to the park directly behind. Easy access to I-90 and Cleveland Hopkins Airport. Just minutes between all the shopping and restaurants Lakewood and Westpark have to offer!
Zillow last checked: 8 hours ago
Listing updated: June 24, 2025 at 05:24pm
Listing Provided by:
Kay Devorace kaydevorace@hotmail.com216-225-8719,
RE/MAX Real Estate Group
Bought with:
Marikate C Wazevich, 2006006561
Howard Hanna
Source: MLS Now,MLS#: 5127410 Originating MLS: Akron Cleveland Association of REALTORS
Originating MLS: Akron Cleveland Association of REALTORS
Facts & features
Interior
Bedrooms & bathrooms
- Bedrooms: 3
- Bathrooms: 2
- Full bathrooms: 1
- 1/2 bathrooms: 1
- Main level bathrooms: 1
- Main level bedrooms: 2
Primary bedroom
- Description: Flooring: Wood
- Level: Second
- Dimensions: 19 x 14
Bedroom
- Description: Flooring: Wood
- Level: First
- Dimensions: 12 x 10
Bedroom
- Description: Flooring: Wood
- Level: First
- Dimensions: 13 x 11
Eat in kitchen
- Description: Flooring: Luxury Vinyl Tile
- Level: First
- Dimensions: 18 x 9
Laundry
- Level: Lower
Living room
- Description: Flooring: Wood
- Features: Fireplace
- Level: First
- Dimensions: 16 x 12
Recreation
- Level: Lower
- Dimensions: 19 x 8
Heating
- Forced Air
Cooling
- Central Air
Appliances
- Included: Dryer, Microwave, Range, Refrigerator, Washer
- Laundry: Gas Dryer Hookup, In Basement, Lower Level, In Unit
Features
- Windows: Window Coverings, Window Treatments
- Basement: Full,Partially Finished
- Has fireplace: No
- Fireplace features: Decorative
Interior area
- Total structure area: 1,740
- Total interior livable area: 1,740 sqft
- Finished area above ground: 1,311
- Finished area below ground: 429
Property
Parking
- Total spaces: 1
- Parking features: Concrete, Detached, Garage
- Garage spaces: 1
Features
- Levels: Two
- Stories: 2
- Patio & porch: Covered, Porch
- Exterior features: Awning(s)
- Fencing: Chain Link,Full
- Has view: Yes
- View description: Neighborhood
Lot
- Size: 5,715 sqft
- Features: Other
Details
- Parcel number: 02103086
Construction
Type & style
- Home type: SingleFamily
- Architectural style: Bungalow
- Property subtype: Single Family Residence
Materials
- Brick, Brick Veneer
- Foundation: Block
- Roof: Asphalt,Fiberglass
Condition
- Year built: 1949
Utilities & green energy
- Sewer: Public Sewer
- Water: Public
Community & neighborhood
Community
- Community features: Playground, Park
Location
- Region: Cleveland
- Subdivision: Louise K Seuchters
Other
Other facts
- Listing terms: Cash,Conventional
Price history
| Date | Event | Price |
|---|---|---|
| 6/25/2025 | Pending sale | $219,900-7.4%$126/sqft |
Source: | ||
| 6/24/2025 | Sold | $237,600+8%$137/sqft |
Source: | ||
| 6/1/2025 | Contingent | $219,900$126/sqft |
Source: | ||
| 5/31/2025 | Listed for sale | $219,900+181.9%$126/sqft |
Source: | ||
| 7/12/2012 | Sold | $78,000-2.4%$45/sqft |
Source: Public Record | ||
Public tax history
| Year | Property taxes | Tax assessment |
|---|---|---|
| 2024 | $2,910 +15.9% | $54,180 +28.1% |
| 2023 | $2,511 -0.7% | $42,280 |
| 2022 | $2,529 +1% | $42,280 |
Find assessor info on the county website
Neighborhood: Kamm's Corner
Nearby schools
GreatSchools rating
- 6/10Riverside SchoolGrades: PK-8Distance: 0.3 mi
- NAThe School Of OneGrades: 1,7-12Distance: 1 mi
- 6/10Garfield Elementary SchoolGrades: PK-8Distance: 1.2 mi
Schools provided by the listing agent
- District: Cleveland Municipal - 1809
Source: MLS Now. This data may not be complete. We recommend contacting the local school district to confirm school assignments for this home.
Get a cash offer in 3 minutes
Find out how much your home could sell for in as little as 3 minutes with a no-obligation cash offer.
Estimated market value
$241,300
Get a cash offer in 3 minutes
Find out how much your home could sell for in as little as 3 minutes with a no-obligation cash offer.
Estimated market value
$241,300
