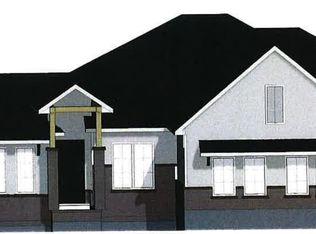25+ acres graced by natural beauty! All paved roads lead to this gated "Progressive Southwestern" ranch home that offers a blend of country living within Wichita city limits. World-class amenities include custom built home, equestrian barn with 4 stalls, heated tack room, bathroom & dog kennel, corral & individual apartment with another 3 car garage! With an impressive elevation, this home boasts immaculate details and voluminous spaces. This 4 bedroom, 4.5 bath home flows masterfully from the wood floors to the formal living room and dining room with dramatic open beamed wood ceiling. The gourmet kitchen, with top-of-the line appliances, comes complete with huge walk-in pantry, ice maker, desk, appliance center & sunny breakfast nook separated by a 2-way fireplace. An extravagent master suite awaits you...dramatic wood ceiling, fireplace, private patio entrance to courtyard, sun room & pampering bath with huge walk-in closet. 3 additonal spacious bedrooms each with it's own bath, a loft/office with many built-ins, a powder bath & a fully equipped enormous laundry room with island, wrapping station & sewing station complete the main level. The great amenities continue in the finished lower level with tiered walk-out patio with plant shelving, rec room with entertainment center & wet bar & expansive game room. Many French doors draw you out to the beautiful courtyards with fountain, fireplace & entertainment patio with built-in grill & concrete infinity pool with electric pool sweep system, automatic self concealing pool cover & water fall. This home comes complete with an oversized 3 car side load garage that is heated & cooled & standing seam steel roof. An abundance of trees & several lakes grace the rolling property. Look no further!!! Basement sq. ft. is estimated. Taxes are calculated from 2 tax key numbers.
This property is off market, which means it's not currently listed for sale or rent on Zillow. This may be different from what's available on other websites or public sources.
