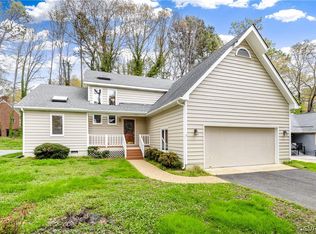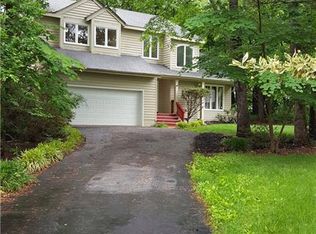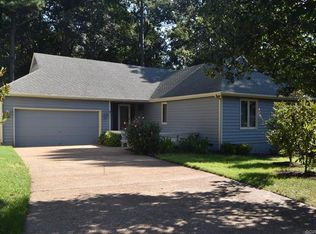Sold for $457,000 on 06/25/25
$457,000
14302 Shelter Cove Rd, Midlothian, VA 23112
3beds
2,140sqft
Single Family Residence
Built in 1986
9,191.16 Square Feet Lot
$465,500 Zestimate®
$214/sqft
$2,537 Estimated rent
Home value
$465,500
$438,000 - $493,000
$2,537/mo
Zestimate® history
Loading...
Owner options
Explore your selling options
What's special
Life at the Lake!! Welcome to 14302 Shelter Cove, a beautifully renovated, move-in ready home located in the highly sought-after Shelter Cove neighborhood within Woodlake! Nestled along the scenic Swift Creek Reservoir, this charming property offers rare, walkable, and private, lake access. Enjoy morning walks, tranquil evenings by the waterfront gazebo, or serene lakefront sunsets just steps from your front door.
Arrive to a beautifully manicured lawn and a welcoming country-style front porch, ideal for morning coffee or winding down after a long day. Inside, gleaming hardwood floors extend through most of the main level, adding warmth and elegance. The light-filled family room features a cozy gas fireplace and double French doors opening to an expansive deck and fully renovated screened-in porch, perfect for hosting gatherings or enjoying peaceful outdoor moments year-round. The open-concept kitchen features granite countertops, stainless steel appliances, and ample cabinet storage. A formal dining room connects to a versatile flex space, perfect for an office, playroom, or additional living area to suit your needs. Upstairs, the spacious primary suite includes two walk-in closets with custom storage and a spa-like en-suite bath with a jetted tub, separate shower, and dual vanity. Two guest bedrooms, one with its own walk-in closet, share a renovated full bath with new LVP flooring.
Upgrades include an updated kitchen and baths, new flooring, fresh interior and exterior paint, and a fully encapsulated crawlspace with dehumidifier for added protection and peace of mind. See supplemental docs for a full list of improvements!
Shelter Cove is in the heart of all of the wonderful things that the Woodlake Community has to offer. With miles of trails, evening concerts, pools, tennis courts, and a quick walk to the lake what are you waiting for? Did I mention that one of the largest surf parks in the country will be minutes away?? Come check this one out before it’s gone!
Zillow last checked: 8 hours ago
Listing updated: June 27, 2025 at 06:38am
Listed by:
Matthew Richardson 804-814-3473,
Providence Hill Real Estate
Bought with:
Sushila Maragh, 0225221179
United Real Estate Richmond
Source: CVRMLS,MLS#: 2510718 Originating MLS: Central Virginia Regional MLS
Originating MLS: Central Virginia Regional MLS
Facts & features
Interior
Bedrooms & bathrooms
- Bedrooms: 3
- Bathrooms: 3
- Full bathrooms: 2
- 1/2 bathrooms: 1
Primary bedroom
- Description: HW floors, ceiling fan, en-suite, double WICs
- Level: Second
- Dimensions: 16.5 x 12.0
Bedroom 2
- Description: HW floors, ceiling fan, WICs, storage
- Level: Second
- Dimensions: 16.0 x 10.8
Bedroom 3
- Description: HW floors, ceiling fan
- Level: Second
- Dimensions: 11.8 x 11.2
Additional room
- Description: Sun Room/Porch, ceiling Fan, light filled
- Level: First
- Dimensions: 10.0 x 10.0
Dining room
- Description: HW floors, chandelier
- Level: First
- Dimensions: 14.0 x 10.6
Family room
- Description: HW floors, fireplace, ceiling fan
- Level: First
- Dimensions: 17.6 x 13.0
Other
- Description: Tub & Shower
- Level: Second
Half bath
- Level: First
Kitchen
- Description: Granite counters, SS appliances, Eat-in
- Level: First
- Dimensions: 12.0 x 9.0
Laundry
- Description: Vinyl floors, storage
- Level: First
- Dimensions: 8.8 x 5.6
Living room
- Description: HW floors, light filled
- Level: First
- Dimensions: 16.5 x 15.3
Heating
- Forced Air, Natural Gas
Cooling
- Central Air
Appliances
- Included: Dishwasher, Electric Water Heater, Microwave, Oven, Refrigerator, Smooth Cooktop
- Laundry: Washer Hookup, Dryer Hookup
Features
- Ceiling Fan(s), Dining Area, Separate/Formal Dining Room, Double Vanity, Eat-in Kitchen, French Door(s)/Atrium Door(s), Fireplace, Granite Counters, Jetted Tub, Bath in Primary Bedroom, Recessed Lighting, Walk-In Closet(s), Window Treatments
- Flooring: Tile, Vinyl, Wood
- Doors: French Doors
- Windows: Thermal Windows, Window Treatments
- Basement: Crawl Space
- Attic: Pull Down Stairs
- Number of fireplaces: 1
- Fireplace features: Gas, Vented
Interior area
- Total interior livable area: 2,140 sqft
- Finished area above ground: 2,140
- Finished area below ground: 0
Property
Parking
- Total spaces: 1
- Parking features: Attached, Direct Access, Driveway, Garage, Garage Door Opener, Off Street, Oversized, Paved, Two Spaces
- Attached garage spaces: 1
- Has uncovered spaces: Yes
Features
- Levels: Two
- Stories: 2
- Patio & porch: Front Porch, Screened, Deck, Porch
- Exterior features: Deck, Porch, Paved Driveway
- Pool features: None, Community
- Has spa: Yes
- Fencing: None
- Has view: Yes
- View description: Water
- Has water view: Yes
- Water view: Water
- Waterfront features: Water Access, Walk to Water
Lot
- Size: 9,191 sqft
- Features: Cul-De-Sac
Details
- Parcel number: 722675615100000
- Zoning description: R9
Construction
Type & style
- Home type: SingleFamily
- Architectural style: Two Story
- Property subtype: Single Family Residence
Materials
- Drywall, Frame, Wood Siding
- Roof: Composition,Shingle
Condition
- Resale
- New construction: No
- Year built: 1986
Utilities & green energy
- Sewer: Public Sewer
- Water: Public
Community & neighborhood
Community
- Community features: Clubhouse, Home Owners Association, Lake, Pond, Pool, Tennis Court(s), Curbs, Gutter(s), Park
Location
- Region: Midlothian
- Subdivision: Shelter Cove
HOA & financial
HOA
- Has HOA: Yes
- HOA fee: $370 quarterly
- Services included: Clubhouse, Common Areas, Pool(s), Recreation Facilities
Other
Other facts
- Ownership: Individuals
- Ownership type: Sole Proprietor
Price history
| Date | Event | Price |
|---|---|---|
| 6/25/2025 | Sold | $457,000+1.6%$214/sqft |
Source: | ||
| 5/23/2025 | Pending sale | $450,000$210/sqft |
Source: | ||
| 5/18/2025 | Listed for sale | $450,000$210/sqft |
Source: | ||
| 4/28/2025 | Pending sale | $450,000$210/sqft |
Source: | ||
| 4/24/2025 | Listed for sale | $450,000+18.4%$210/sqft |
Source: | ||
Public tax history
| Year | Property taxes | Tax assessment |
|---|---|---|
| 2025 | $3,482 +3.2% | $391,200 +4.3% |
| 2024 | $3,374 +5% | $374,900 +6.1% |
| 2023 | $3,214 +8.5% | $353,200 +9.7% |
Find assessor info on the county website
Neighborhood: 23112
Nearby schools
GreatSchools rating
- 5/10Clover Hill Elementary SchoolGrades: PK-5Distance: 0.4 mi
- 6/10Tomahawk Creek Middle SchoolGrades: 6-8Distance: 3.6 mi
- 9/10Cosby High SchoolGrades: 9-12Distance: 1.7 mi
Schools provided by the listing agent
- Elementary: Clover Hill
- Middle: Tomahawk Creek
- High: Cosby
Source: CVRMLS. This data may not be complete. We recommend contacting the local school district to confirm school assignments for this home.
Get a cash offer in 3 minutes
Find out how much your home could sell for in as little as 3 minutes with a no-obligation cash offer.
Estimated market value
$465,500
Get a cash offer in 3 minutes
Find out how much your home could sell for in as little as 3 minutes with a no-obligation cash offer.
Estimated market value
$465,500


