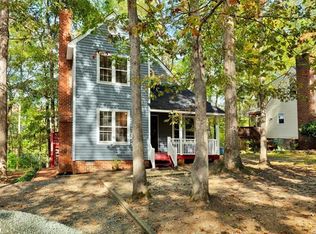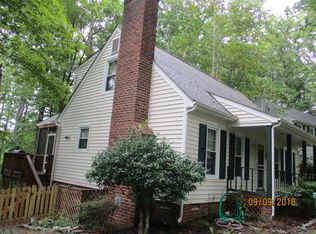Adorable, well loved cape available in the desirable Brandermill neighborhood known for trails, access to parks & close proximity to hwys 288 & 76 (3min drive). Rich hardwoods are sure to catch your eye in the renovated kitchen w/ SS apps & solid surface counters & the dining room w/ crown moldings. Carpet keeps the living room & convenient 1st floor master warm & soft. Upstairs you'll find a 2nd master bedroom, a 3rd bedroom & a 3rd FULL BATH! In the comfortable finished basement you can expect many hours of movies watched or books read in front of the wood burning fireplace. Plus there's unfinished sq footage for storage or a gym! The backyard has recently been professionally crafted into an oasis you'll never want to leave. The large screened-in porch is perfect for entertaining on summer nights while being protected from pesky mosquitoes. Take Trek steps to the ground level & you'll find gorgeous parallel boards partially enclosing a storage space great for keeping yard tools in & a lovely paver patio. The yard has been professionally landscaped with drainage built underground to keep everything dry and fresh. New windows throughout. This home is a charmer!
This property is off market, which means it's not currently listed for sale or rent on Zillow. This may be different from what's available on other websites or public sources.

