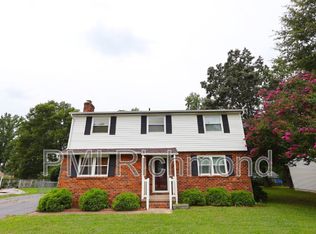This beautifully updated home blends comfort, space, and modern style. It features five spacious bedrooms, including two master suites, and three full bathrooms, offering flexibility for families, guests, or multi-generational living.
The living room showcases gleaming hardwood floors under a new roof, while the fully renovated kitchen includes new stainless steel appliances, granite countertops, and elegant porcelain tile flooring.
A finished basement provides additional living or entertainment space, and the expansive outdoor area is ideal for relaxing, hosting gatherings, or enjoying weekend cookoutsperfect for creating lasting memories.
Nestled in a peaceful, nature-filled setting, the home is still conveniently located just 10 minutes from Breckenridge Shopping Center for all your daily needs.
SCHEDULE A SHOWING BEFORE IT'S GONE!
Do NOT submit an application through Zillow. Please apply directly on the Keyrenter website.
Schedule a showing:
Submit your information to receive an email from our scheduling system (Tenant Turner) or call the number to the right to speak to an agent or receive a text to schedule a showing!
* Home is "AS-IS"
* No smoking.
* Application processing time is 1-3 business days. Please review Keyrenter's Application Criteria prior to applying. $50 Application Fee per applicant 18 or older
* $20 Monthly Tenant Portal, 24/7 Maintenance Line & Filter Fee
* $125 Lease Processing Fee
* Pets allowed on case by case basis $25 monthly pet fee + $250 pet deposit per pet (if applicable).
* Other terms and conditions may apply. All information including advertised rent and other charges are deemed reliable but not guaranteed and are subject to change.
House for rent
$2,600/mo
14304 Ramblewood Dr, Chester, VA 23836
5beds
2,400sqft
Price may not include required fees and charges.
Single family residence
Available now
Small dogs OK
Central air
In unit laundry
-- Parking
-- Heating
What's special
Finished basementGranite countertopsElegant porcelain tile flooringFully renovated kitchenTwo master suitesFive spacious bedroomsGleaming hardwood floors
- 45 days
- on Zillow |
- -- |
- -- |
Travel times
Facts & features
Interior
Bedrooms & bathrooms
- Bedrooms: 5
- Bathrooms: 3
- Full bathrooms: 3
Rooms
- Room types: Dining Room, Family Room
Cooling
- Central Air
Appliances
- Included: Dishwasher, Dryer, Microwave, Range Oven, Refrigerator, Washer
- Laundry: In Unit, Shared
Features
- Range/Oven
- Flooring: Hardwood
- Has basement: Yes
Interior area
- Total interior livable area: 2,400 sqft
Video & virtual tour
Property
Parking
- Details: Contact manager
Features
- Patio & porch: Deck
- Exterior features: Balcony, Corner Lot, Driveway - Circle, Granite Countertops, New Flooring, New Paint, Newly Remodeled, Range/Oven, Shed, Smoking (Not Allowed), Stainless Steel Appliances, Water Heater (Tank - Electric)
Details
- Parcel number: 812647362200000
Construction
Type & style
- Home type: SingleFamily
- Property subtype: Single Family Residence
Community & HOA
Location
- Region: Chester
Financial & listing details
- Lease term: Contact For Details
Price history
| Date | Event | Price |
|---|---|---|
| 8/8/2025 | Price change | $2,600-1.9%$1/sqft |
Source: Zillow Rentals | ||
| 7/10/2025 | Listed for rent | $2,650+29.3%$1/sqft |
Source: Zillow Rentals | ||
| 7/14/2021 | Listing removed | -- |
Source: Zillow Rental Network Premium | ||
| 7/9/2021 | Listed for rent | $2,050$1/sqft |
Source: Zillow Rental Network Premium | ||
| 6/9/2020 | Sold | $289,900$121/sqft |
Source: | ||
![[object Object]](https://photos.zillowstatic.com/fp/1d8a96e85ca4033fde3eb98dbcc5d324-p_i.jpg)
