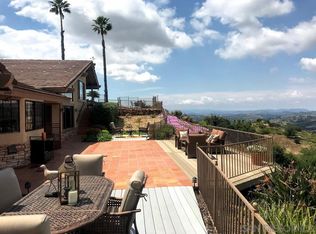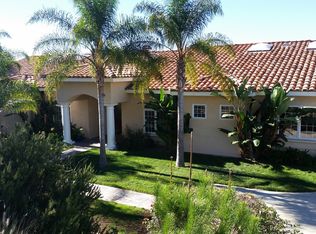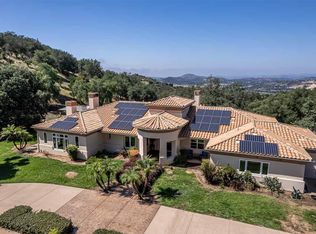Custom Estate. Newer Construction. Paving stones line the grand driveway leading to this exclusive Ridge Ranch estate. Single level living with 360 degree "on top of the world" views. Breathtaking views stretch from the main living areas, beyond the lavish pool and sprawling 20+ acres. High-end finishes throughout include a mix of Oak, Travertine and Marble flooring; arched doorways and beam ceilings. Expansive kitchen with Thermador range and pantry room. An expansive Studio is the only part of the home upstairs and offers a full bath, view deck and private access. Architectural Style: Custom Built View: Custom Built Equipment: Dryer, Washer Sewer: Sewer Connected
This property is off market, which means it's not currently listed for sale or rent on Zillow. This may be different from what's available on other websites or public sources.


