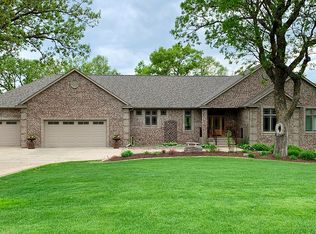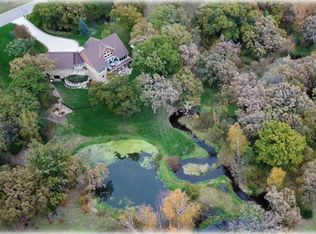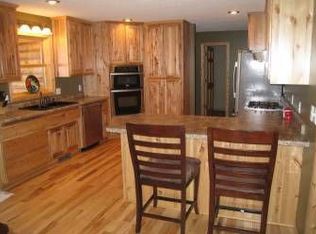Pride of ownership shines in this exceptional custom walkout rambler located on 4 acres in a private cul-de-sac in a charming secluded neighborhood. Sun-drenched open main floor with 10' ceilings, features an updated gourmet kitchen, maple and cherry mill work, transom glass over the interior doors, gleaming maple hardwood floors, luxurious master suite w/fireplace, and three season porch. The walkout lower level includes in-floor heat, 9' ceilings with a family room w/custom surround sound & fireplace, built-in home office, fully equipped workout room, walk-up bar, billiard area, and 4th bedroom. The 46x30 finished, insulated & heated attached garage has lower level entry to arrival mud room. The custom landscaped yard boasts creative edging, sprinkler system, a pond with fountain, water feature by the fire pit and multiple paver sitting areas for entertaining. New furnace (2016), new AC (2019), new water softener (2019), new roof (2019), new washer & dryer (2018).
This property is off market, which means it's not currently listed for sale or rent on Zillow. This may be different from what's available on other websites or public sources.



