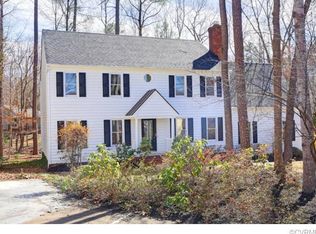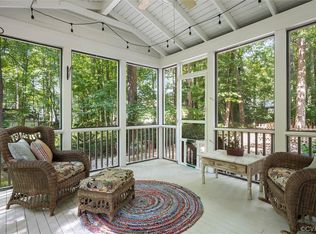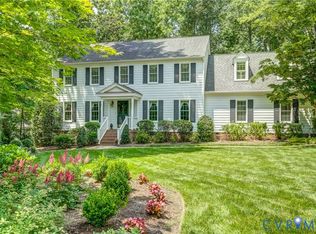Sold for $597,450
$597,450
14305 Chimney House Rd, Midlothian, VA 23112
5beds
3,439sqft
Single Family Residence
Built in 1987
0.41 Acres Lot
$604,100 Zestimate®
$174/sqft
$3,411 Estimated rent
Home value
$604,100
$562,000 - $646,000
$3,411/mo
Zestimate® history
Loading...
Owner options
Explore your selling options
What's special
Welcome to 14305 Chimney House Road, a beautifully refreshed five-bedroom home nestled at the end of a quiet cul-de-sac in the heart of Brandermill. With over 3,400 square feet of living space, this home blends spacious living, functional layout, and tasteful updates to offer an exceptional move-in-ready experience.
Inside, you’re greeted by natural light and fresh finishes throughout. The downstairs features newly refinished hardwood floors that shine alongside large, sun-filled rooms. The kitchen is equipped with SS appliances, abundant prep space and easy access to both formal and casual dining areas. A screened-in porch and oversized deck extend the living space outdoors, surrounded by mature landscaping and the peaceful privacy this lot offers.
The primary suite offers dual walk-in closets and a spacious bath, while four additional bedrooms allow for versatile use as guest rooms, home offices, or play areas. Additional features include updated lighting, built in bookcases and a woodburning fireplace.
Set on a wooded lot with direct access to Brandermill’s miles of walking trails, this home is just moments from the lake, playgrounds, marina, pool and golf course. With a dimensional roof, 2 zone HVAC systems, vinyl windows, and duraplank vinyl siding, it’s truly turnkey.
With the charm of an established neighborhood and the finish of a modern refresh, 14305 Chimney House Road is the rare listing that delivers space, style, and value in equal measure.
Zillow last checked: 8 hours ago
Listing updated: January 29, 2026 at 07:04am
Listed by:
Conner Brown 804-337-1883,
Joyner Fine Properties
Bought with:
Austin Glenn, 0225267417
Napier REALTORS ERA
Source: CVRMLS,MLS#: 2523209 Originating MLS: Central Virginia Regional MLS
Originating MLS: Central Virginia Regional MLS
Facts & features
Interior
Bedrooms & bathrooms
- Bedrooms: 5
- Bathrooms: 4
- Full bathrooms: 2
- 1/2 bathrooms: 2
Primary bedroom
- Level: Second
- Dimensions: 17.0 x 13.0
Bedroom 2
- Level: Second
- Dimensions: 15.0 x 18.0
Bedroom 3
- Level: Second
- Dimensions: 11.0 x 13.0
Bedroom 4
- Level: Second
- Dimensions: 11.0 x 13.0
Bedroom 5
- Level: Second
- Dimensions: 11.0 x 9.0
Additional room
- Description: Screen Porch
- Level: First
- Dimensions: 14.0 x 12.0
Dining room
- Level: First
- Dimensions: 14.0 x 11.4
Family room
- Level: First
- Dimensions: 24.0 x 25.0
Florida room
- Level: First
- Dimensions: 13.0 x 12.0
Other
- Description: Tub & Shower
- Level: Second
Half bath
- Level: First
Kitchen
- Level: First
- Dimensions: 21.0 x 13.5
Laundry
- Level: First
- Dimensions: 13.0 x 7.0
Heating
- Electric, Heat Pump, Zoned
Cooling
- Central Air, Heat Pump, Zoned
Appliances
- Included: Dishwasher, Disposal, Trash Compactor
Features
- Bookcases, Built-in Features, Dining Area, Eat-in Kitchen, Pantry
- Flooring: Laminate, Tile, Wood
- Windows: Screens
- Basement: Crawl Space
- Attic: Pull Down Stairs
Interior area
- Total interior livable area: 3,439 sqft
- Finished area above ground: 3,439
- Finished area below ground: 0
Property
Parking
- Total spaces: 2.5
- Parking features: Attached, Driveway, Garage, Oversized, Paved
- Attached garage spaces: 2.5
- Has uncovered spaces: Yes
Features
- Levels: Two
- Stories: 2
- Patio & porch: Rear Porch, Screened, Deck, Porch
- Exterior features: Deck, Porch, Paved Driveway
- Pool features: Pool, Community
- Fencing: Fenced,Wood
Lot
- Size: 0.41 Acres
Details
- Additional structures: Garage(s)
- Parcel number: 723689201900000
- Zoning description: R7
Construction
Type & style
- Home type: SingleFamily
- Architectural style: Colonial,Two Story
- Property subtype: Single Family Residence
Materials
- Block, Drywall, Frame, Vinyl Siding
- Roof: Shingle
Condition
- Resale
- New construction: No
- Year built: 1987
Utilities & green energy
- Sewer: Public Sewer
- Water: Public
Community & neighborhood
Community
- Community features: Basketball Court, Common Grounds/Area, Dock, Golf, Home Owners Association, Lake, Playground, Pond, Pool, Trails/Paths
Location
- Region: Midlothian
- Subdivision: Brandermill
HOA & financial
HOA
- Has HOA: Yes
- HOA fee: $223 quarterly
- Services included: Common Areas, Pool(s), Recreation Facilities
Other
Other facts
- Ownership: Individuals
- Ownership type: Sole Proprietor
Price history
| Date | Event | Price |
|---|---|---|
| 10/1/2025 | Sold | $597,450+1.3%$174/sqft |
Source: | ||
| 8/31/2025 | Pending sale | $589,950$172/sqft |
Source: | ||
| 8/19/2025 | Listed for sale | $589,950+45.7%$172/sqft |
Source: | ||
| 9/28/2020 | Sold | $405,000$118/sqft |
Source: | ||
| 8/21/2020 | Pending sale | $405,000$118/sqft |
Source: Liz Moore & Associates #2024206 Report a problem | ||
Public tax history
| Year | Property taxes | Tax assessment |
|---|---|---|
| 2025 | $5,246 -0.2% | $589,400 +0.9% |
| 2024 | $5,255 +13.8% | $583,900 +15.1% |
| 2023 | $4,617 +10.8% | $507,400 +12% |
Find assessor info on the county website
Neighborhood: 23112
Nearby schools
GreatSchools rating
- 6/10Swift Creek Elementary SchoolGrades: PK-5Distance: 0.7 mi
- 5/10Swift Creek Middle SchoolGrades: 6-8Distance: 1.8 mi
- 6/10Clover Hill High SchoolGrades: 9-12Distance: 1.8 mi
Schools provided by the listing agent
- Elementary: Swift Creek
- Middle: Swift Creek
- High: Clover Hill
Source: CVRMLS. This data may not be complete. We recommend contacting the local school district to confirm school assignments for this home.
Get a cash offer in 3 minutes
Find out how much your home could sell for in as little as 3 minutes with a no-obligation cash offer.
Estimated market value$604,100
Get a cash offer in 3 minutes
Find out how much your home could sell for in as little as 3 minutes with a no-obligation cash offer.
Estimated market value
$604,100


